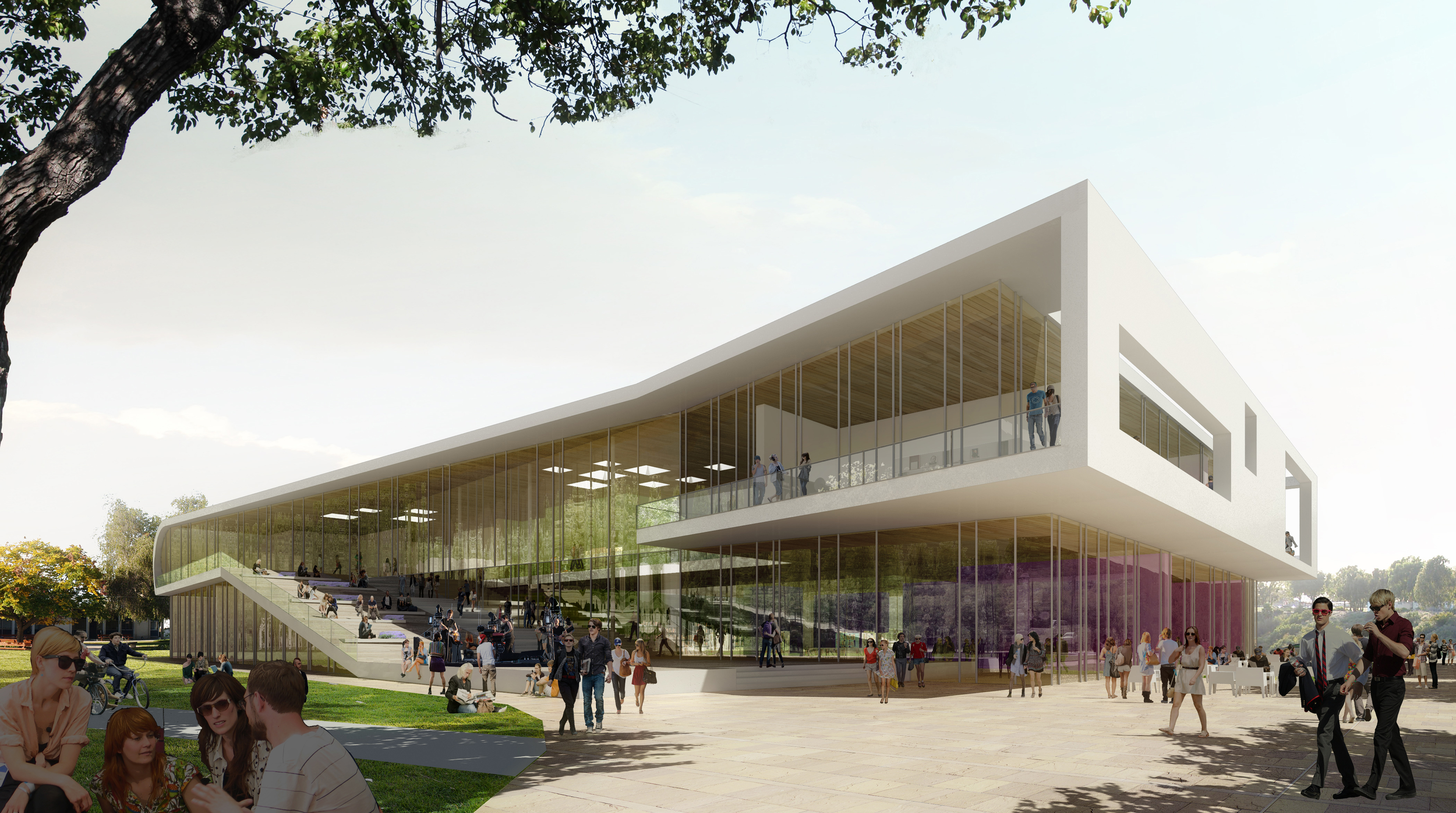
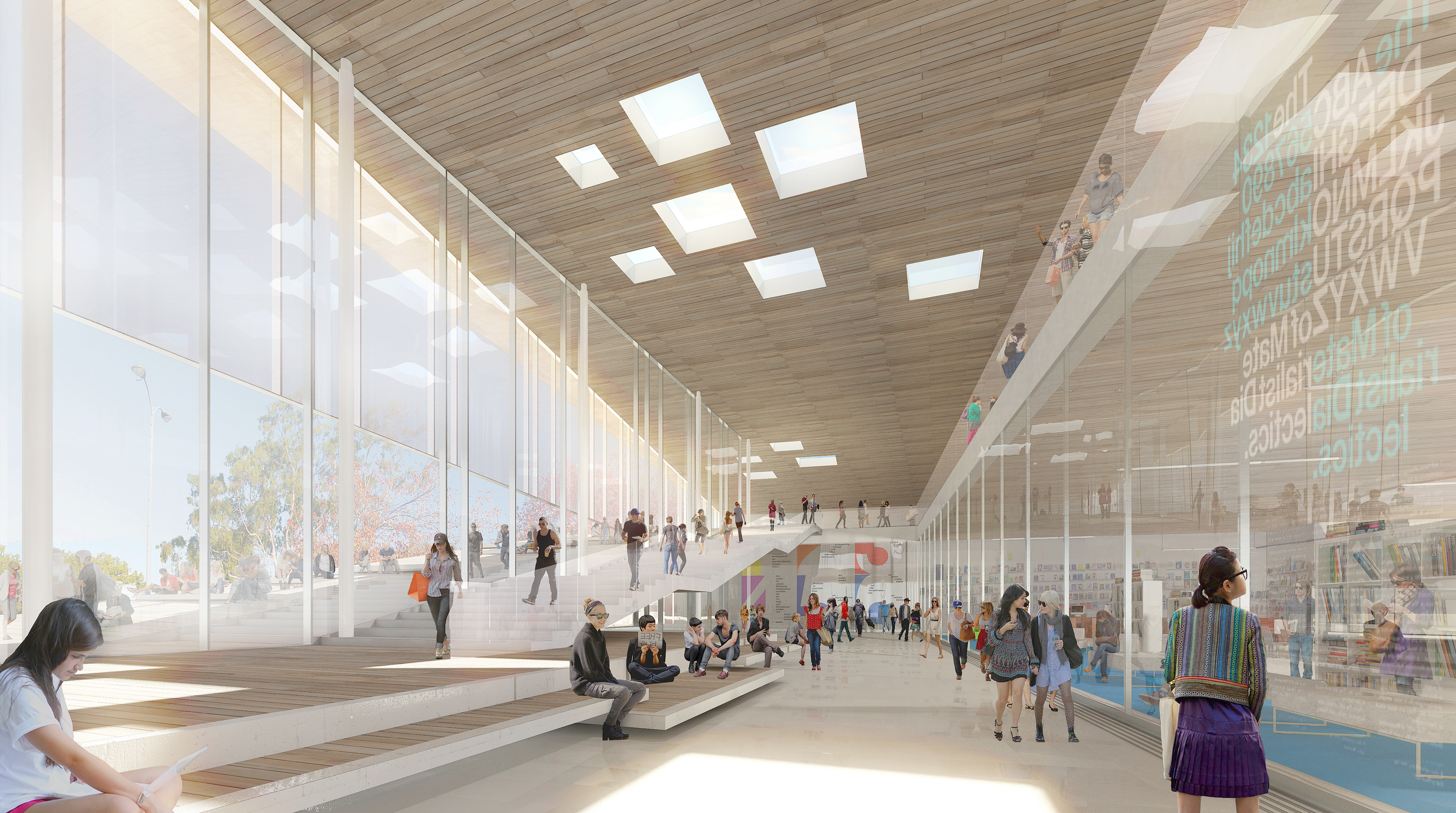
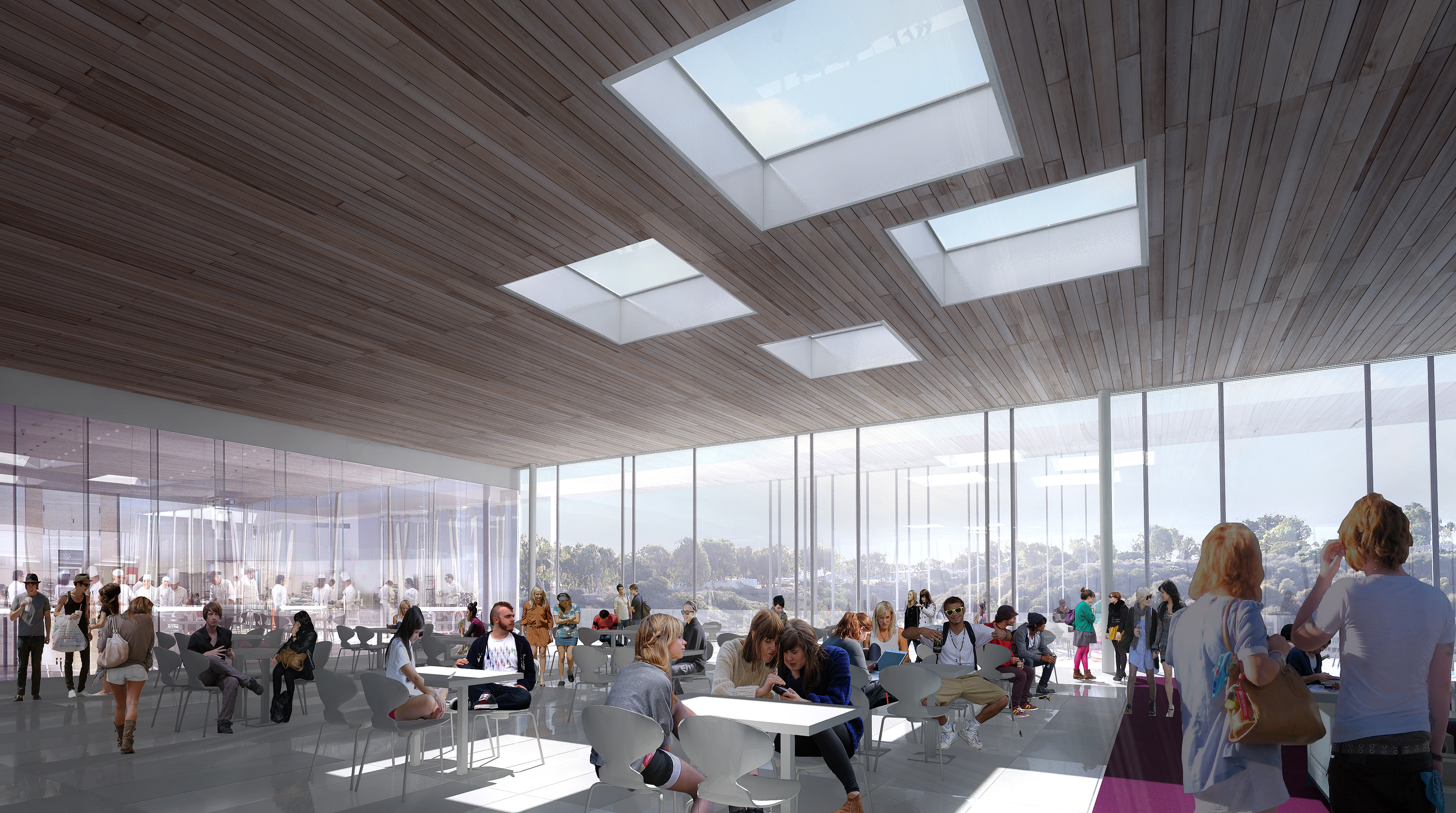

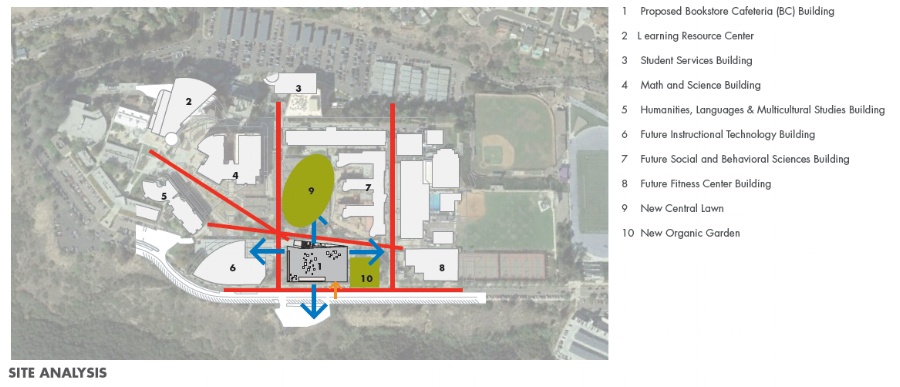

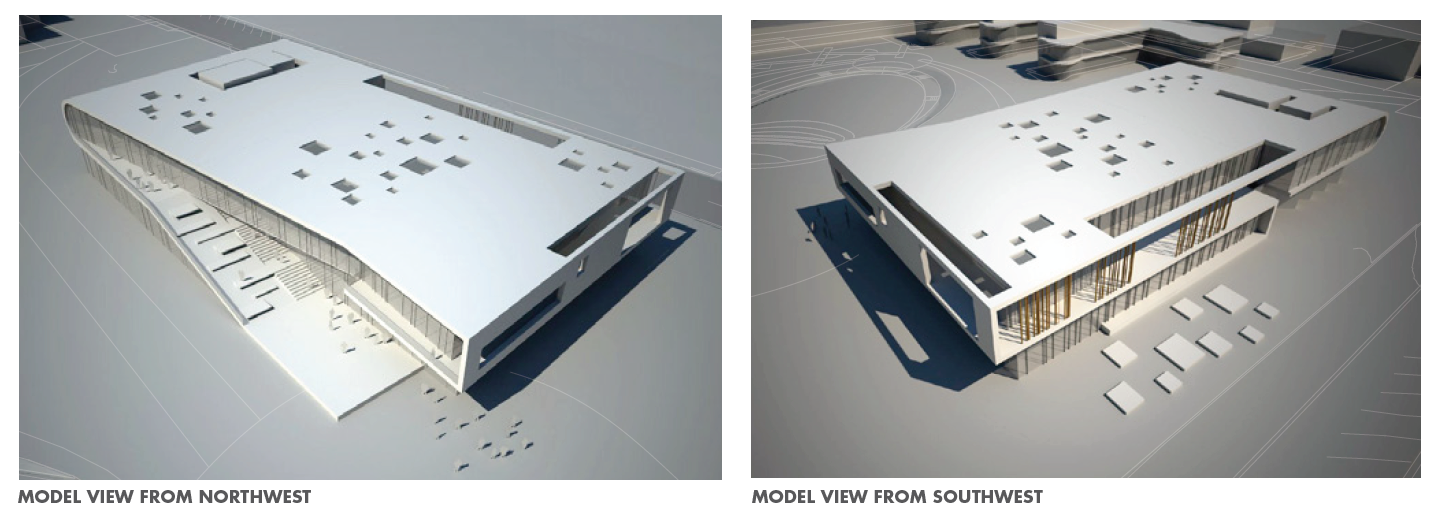

This project was a design-build competition for a new building that would provide a bookstore and graphics center, cafeteria, and Culinary Arts program on the San Diego Mesa College campus. The entire program comprises approximately 50,000 NASF.
With the goal to create a sustainable design that enhances the College’s image and provides new outdoor spaces, a two-level concept was proposed, establishing a smaller building footprint than was proposed in the brief. This gesture created a half-acre plot to be used by the Culinary Arts program as an organic farm.
As implied by the campus planning goals, it was important to develop an architectural solution that created a “sense of place.” The design fits seamlessly into the campus fabric while framing the southern edge of the new campus quad. This endeavor calls for a “WOW” building that is sustainable, respectful of its context and representative of its own time and place; within a landscape that is beautiful, sustainable, and versatile in its usefulness. There are no limits to the contributions that design excellence can make to a college’s image and spirit.
This project was honored with an AIA Award.
FRIEDSON STUDIO

PIC/Design Principal: Richard Benton Friedson, FAIA
Photography: Richard Benton Friedson, FAIA
Association: JCJ