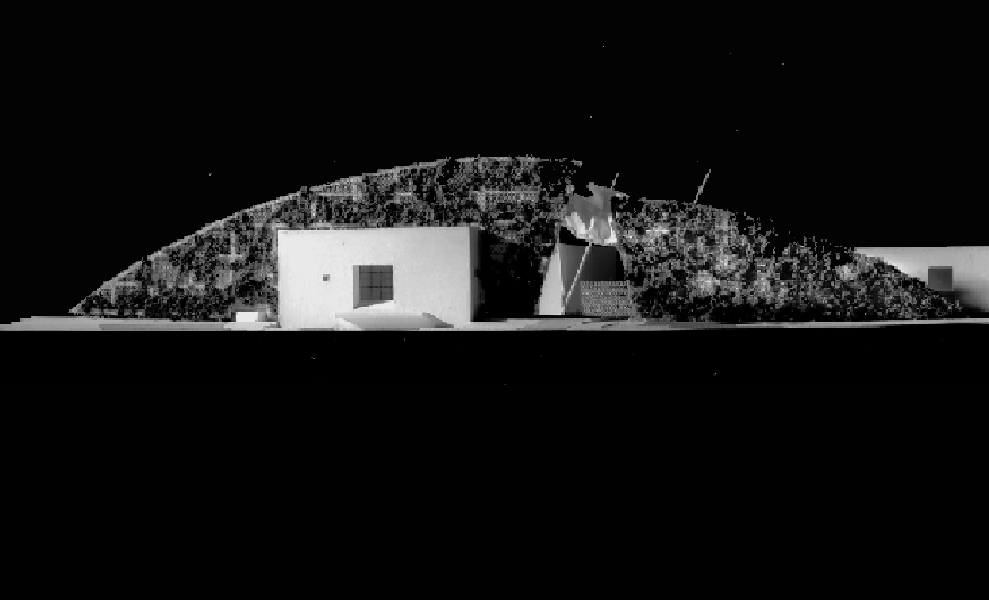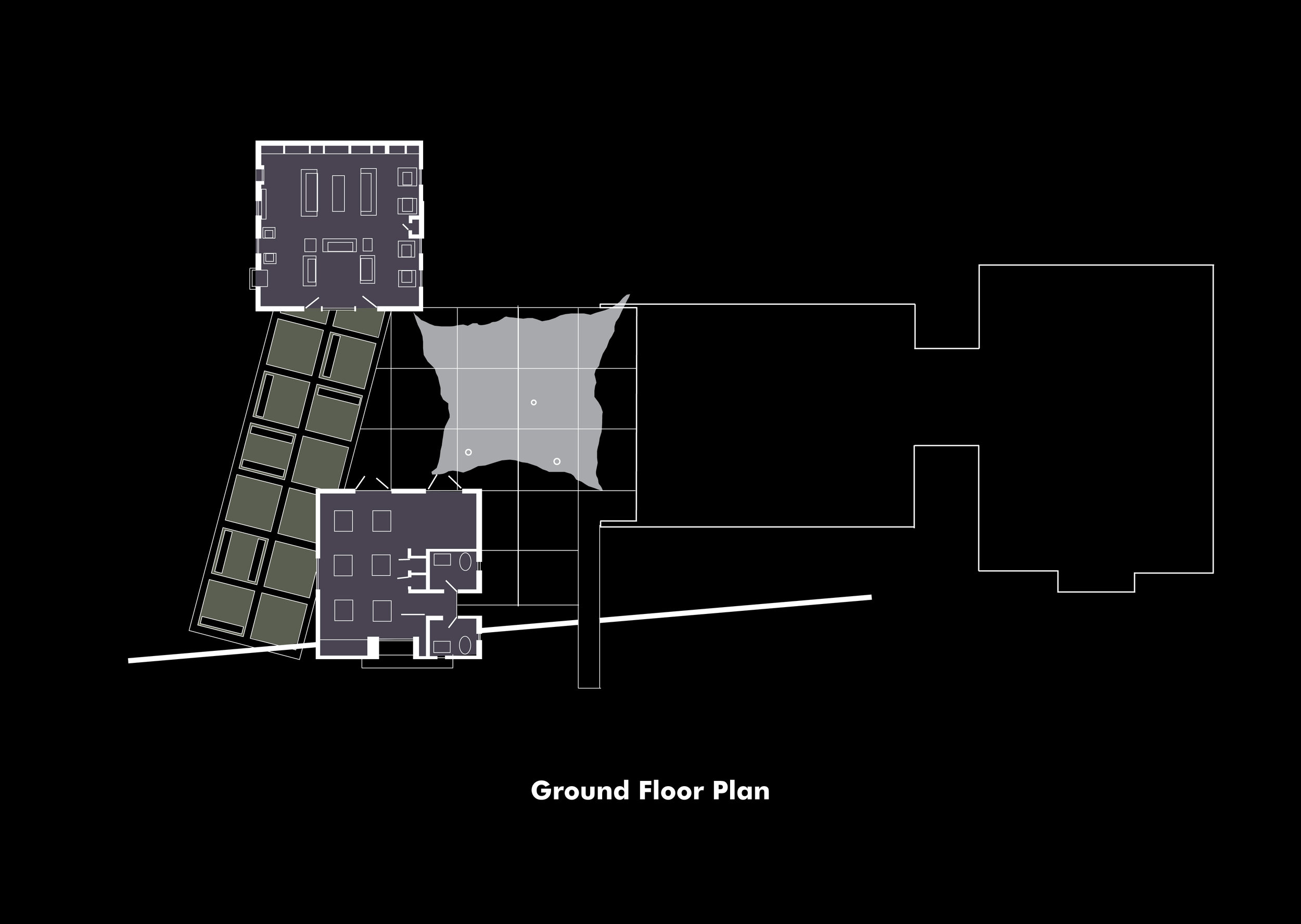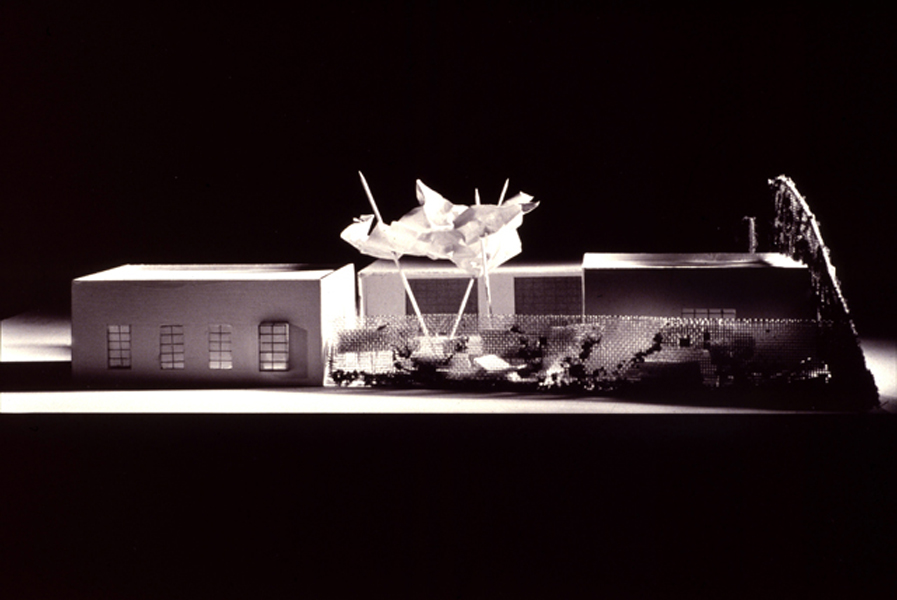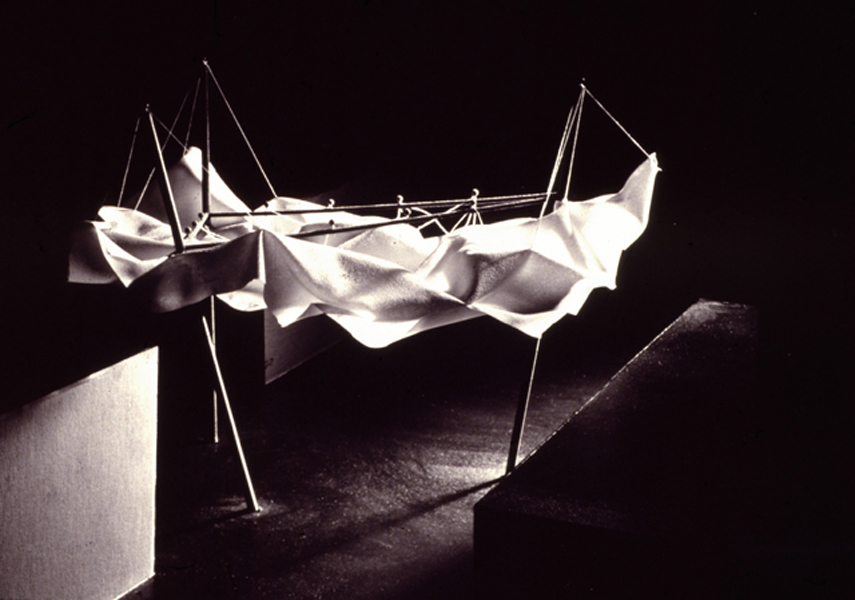




The Marina Vista Community Center was originally constructed in the 1960’s. As the senior citizen population increased, the community recognized the need for additional facilities.
The brief called for a space for quiet activities, and a space for noisy activities. The design responds by providing two 800 square foot pavilions. The common space created by the addition of the new pavilions and the existing building is clearly defined: one area for active use, and one area for passive (garden) use.
Two striking features integrate the components of the design. The first of these is a landscaped partition that is positioned to define a boundary to the street and create an interesting entry to the outdoor courtyard. The second is an outdoor canopy that spans the (active) courtyard.
This project won a P/A Award and was featured in Progressive Architecture magazine.
FRIEDSON STUDIO