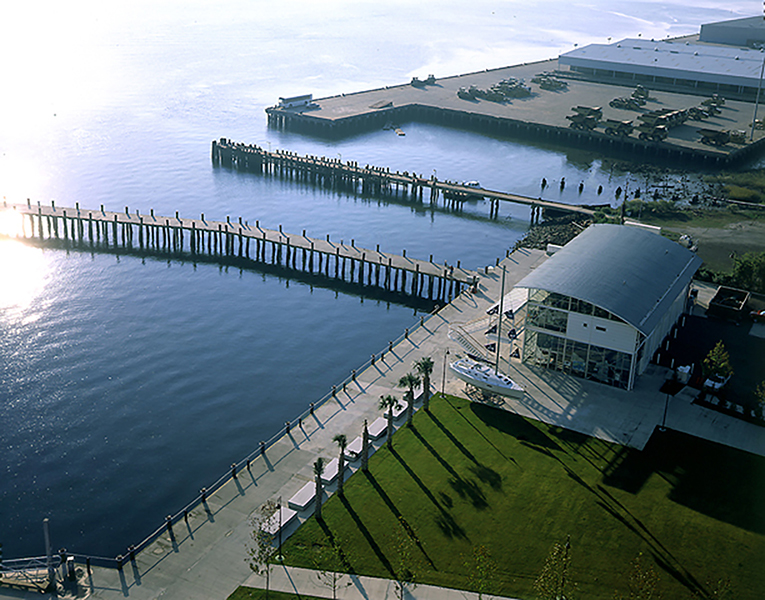
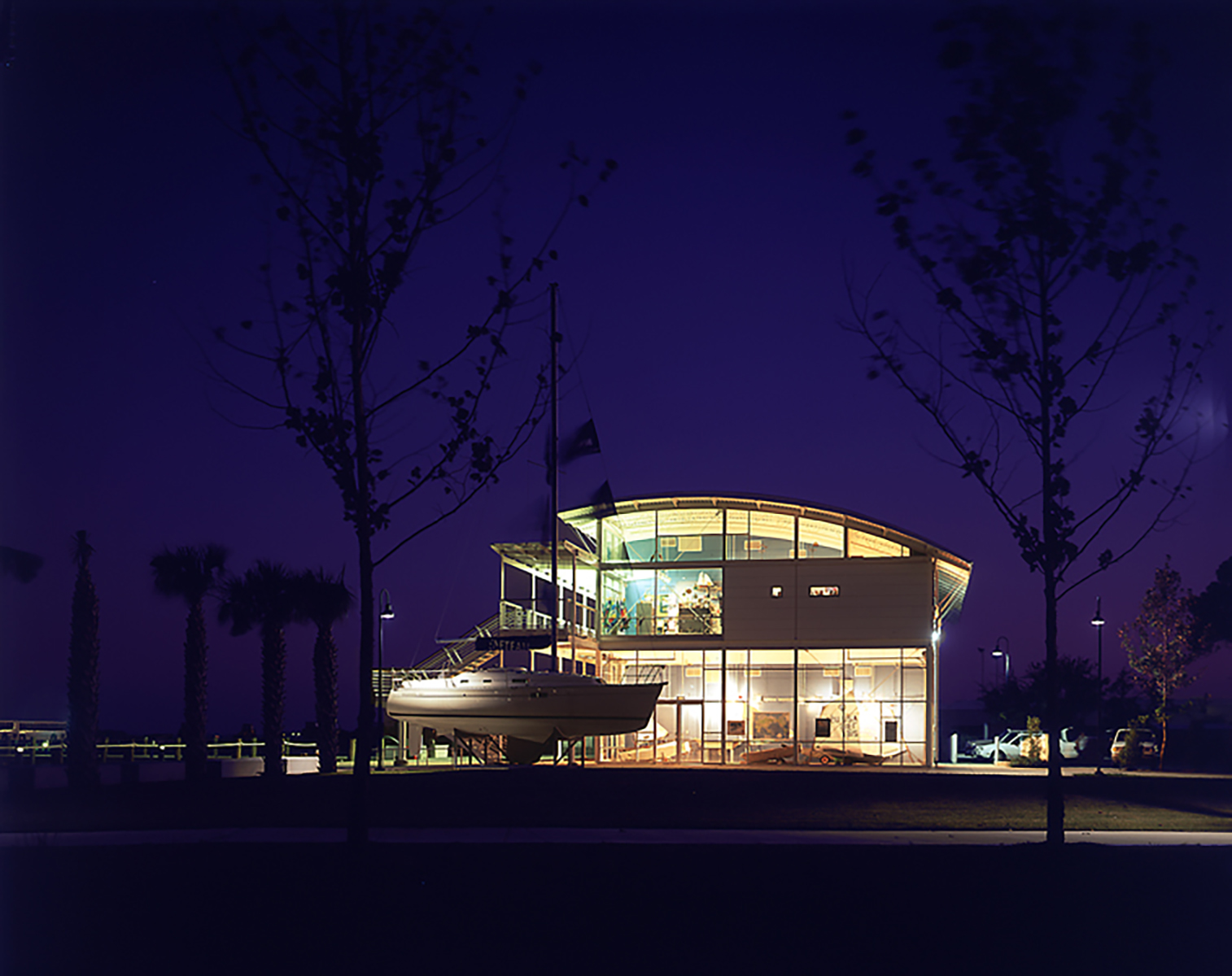
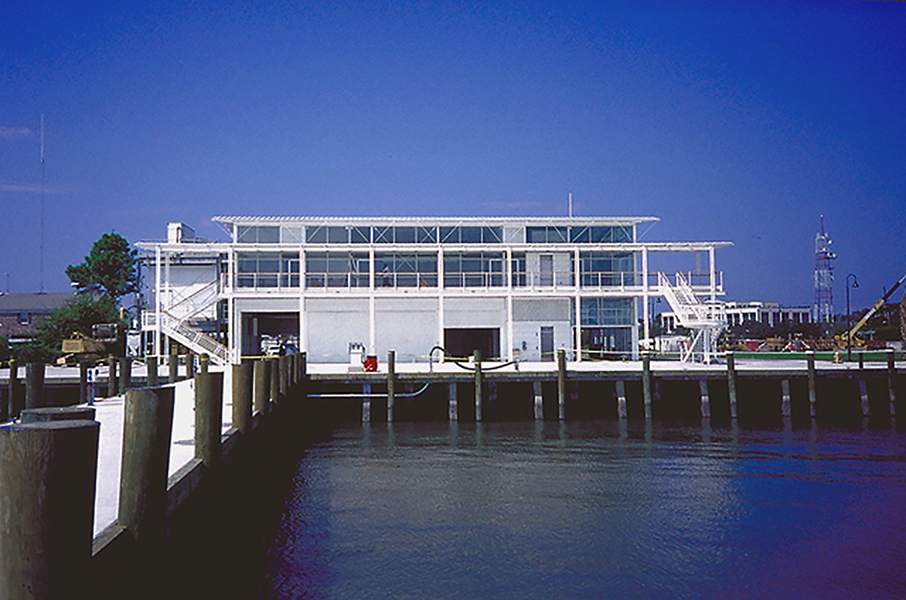
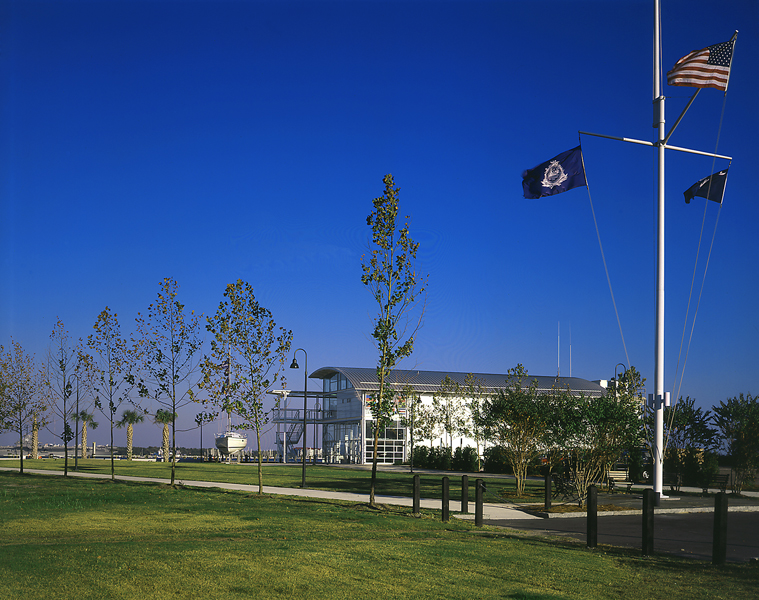
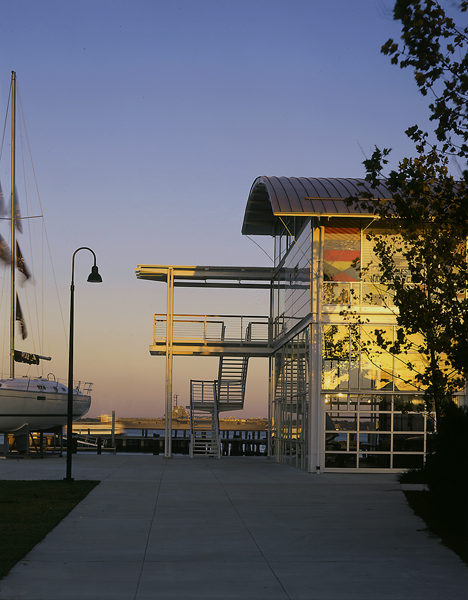
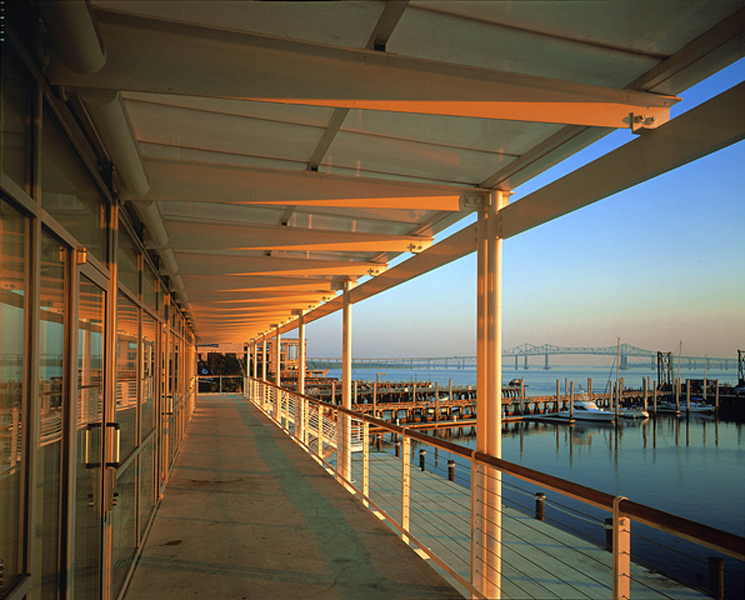
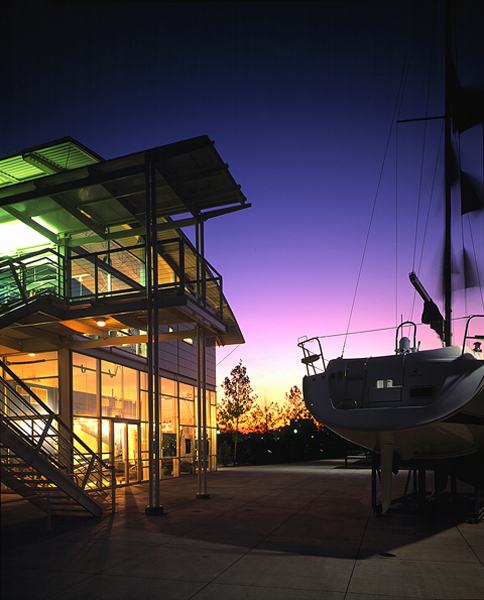
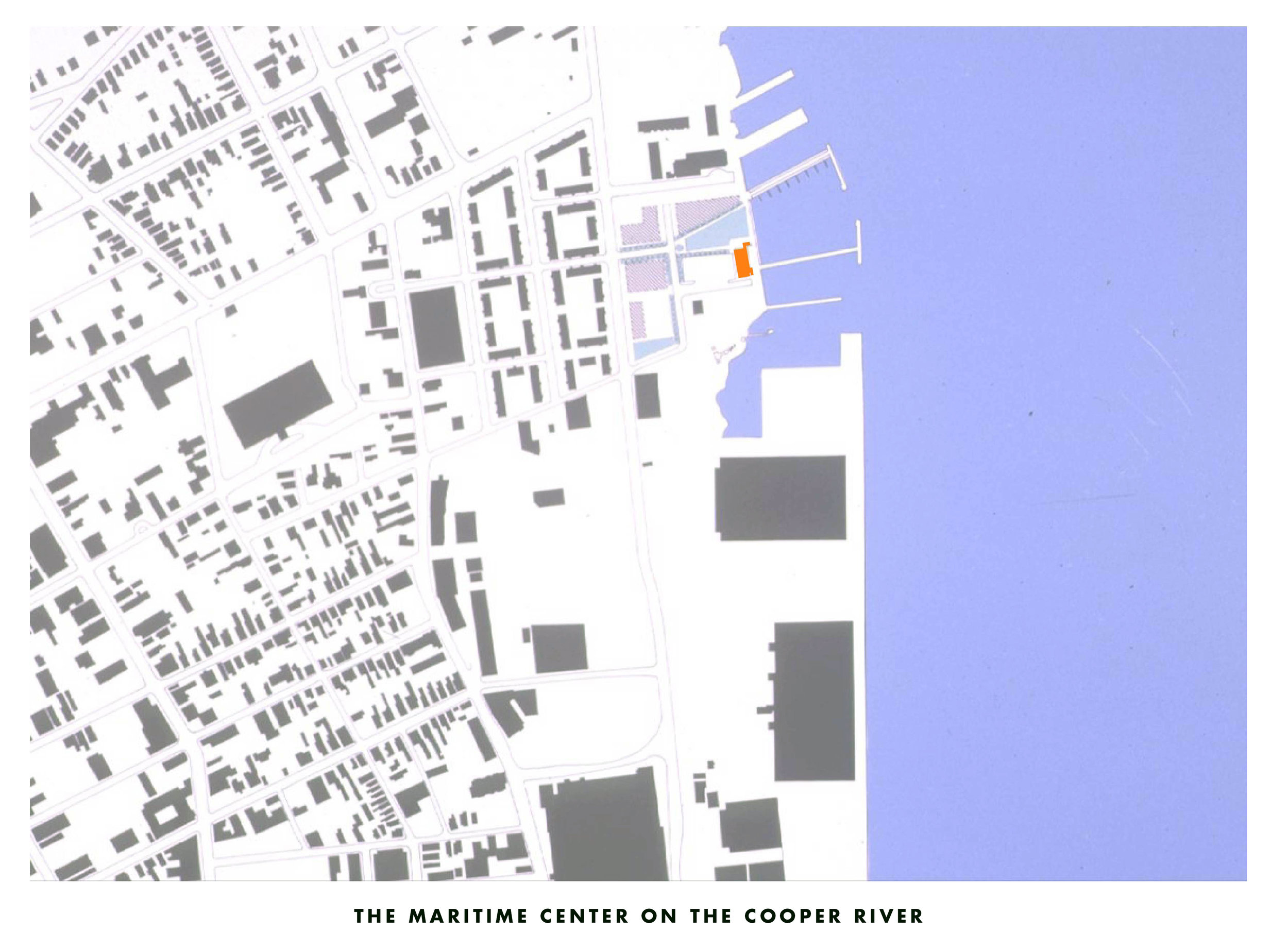

The 5-acre site for the Charleston Maritime Center integrates a public open space with fish-processing and a wholesale fish market. The modern glass and steel rain-screen building serves as a beacon on the waterfront, and is evocative of the marine aesthetic. Its community room and administrative offices on the second level open to a column supported terrace which faces the water’s edge, a detail reminiscent of the “piazza porch” so common to the Charleston’s waterfront historic houses.
Located in the Cooper River flood way, the building was designed to open up entirely on the ground floor to allow flood waters through.
This project received a National AIA Award.
FRIEDSON STUDIO

Director of Design: Richard Benton Friedson, FAIA
Photographer: Greg Hursley
Association: Sasaki Associates