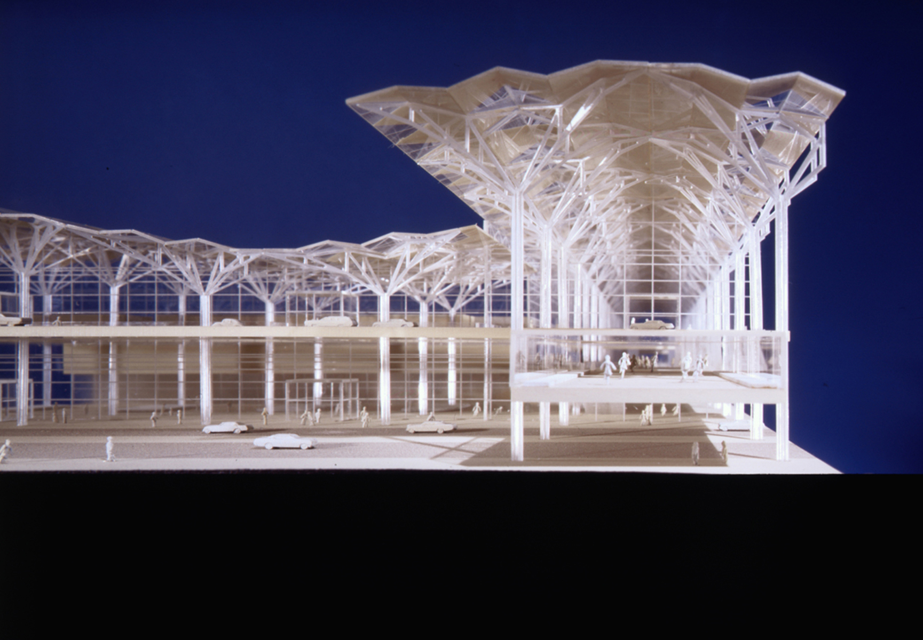
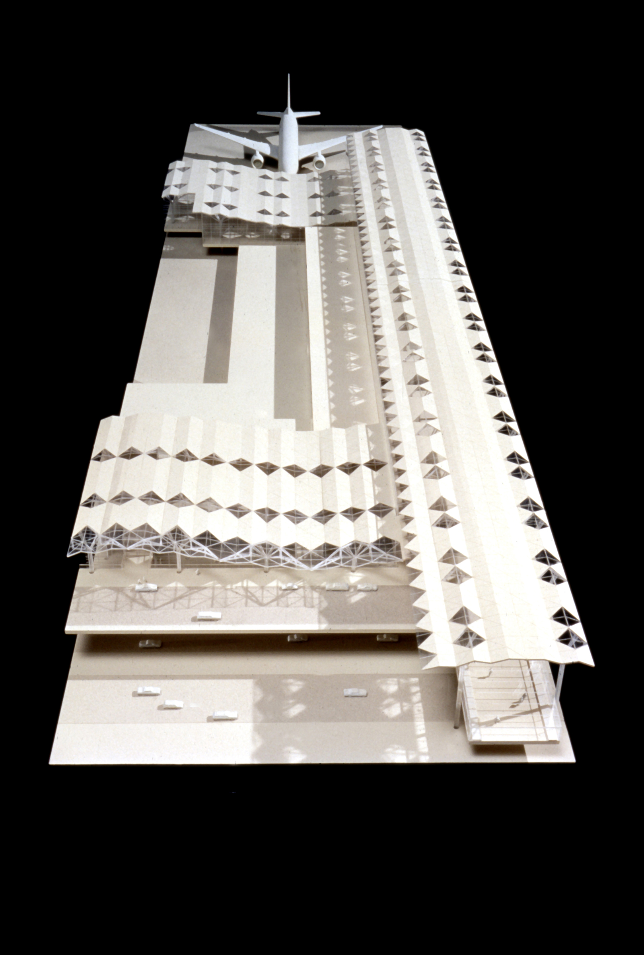
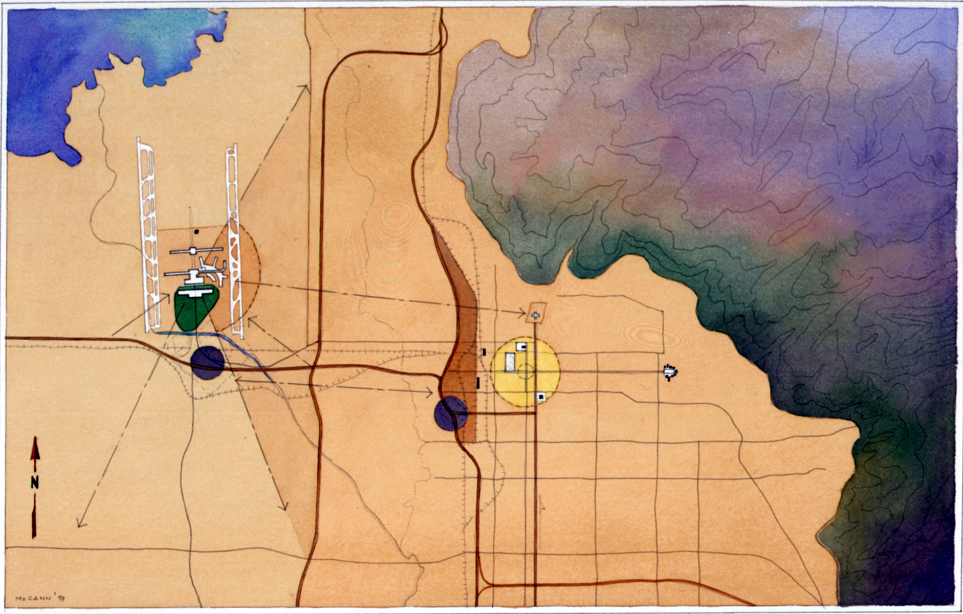
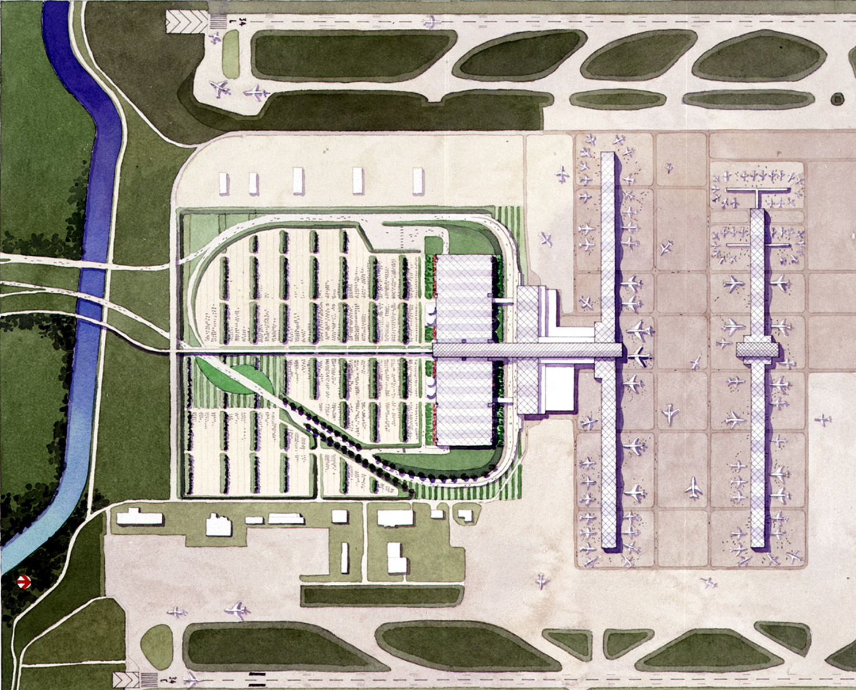
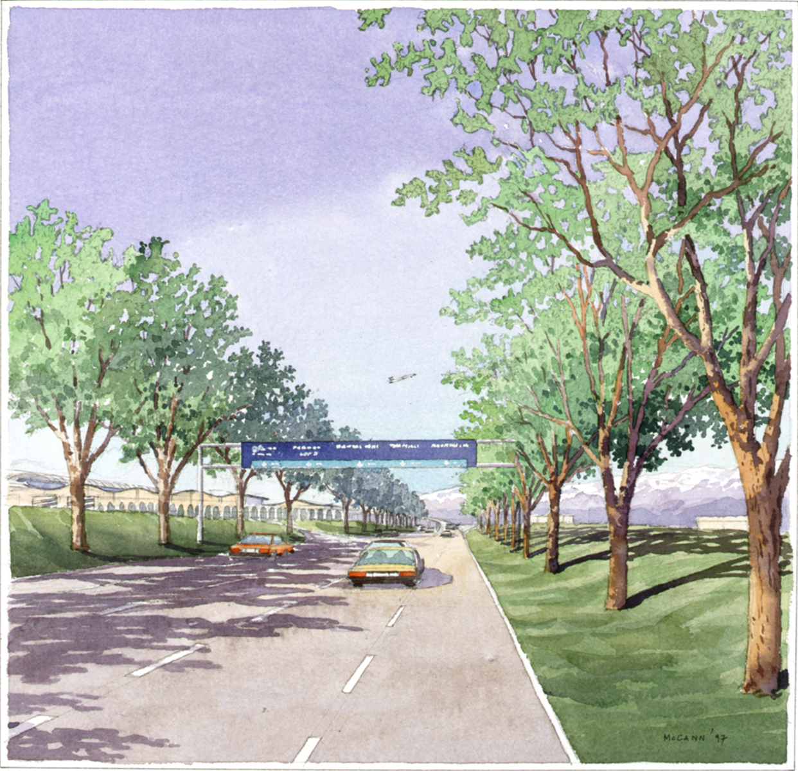
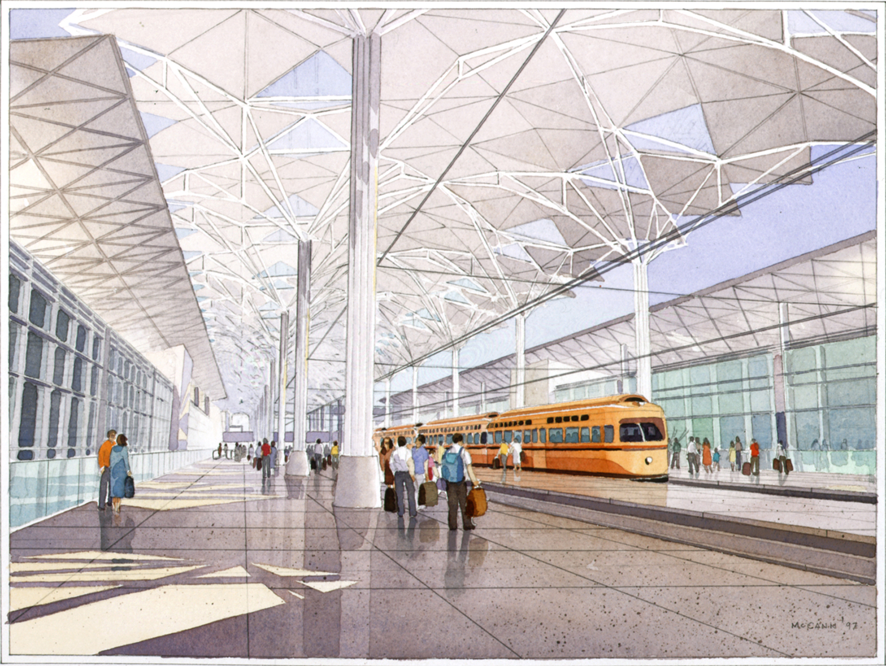
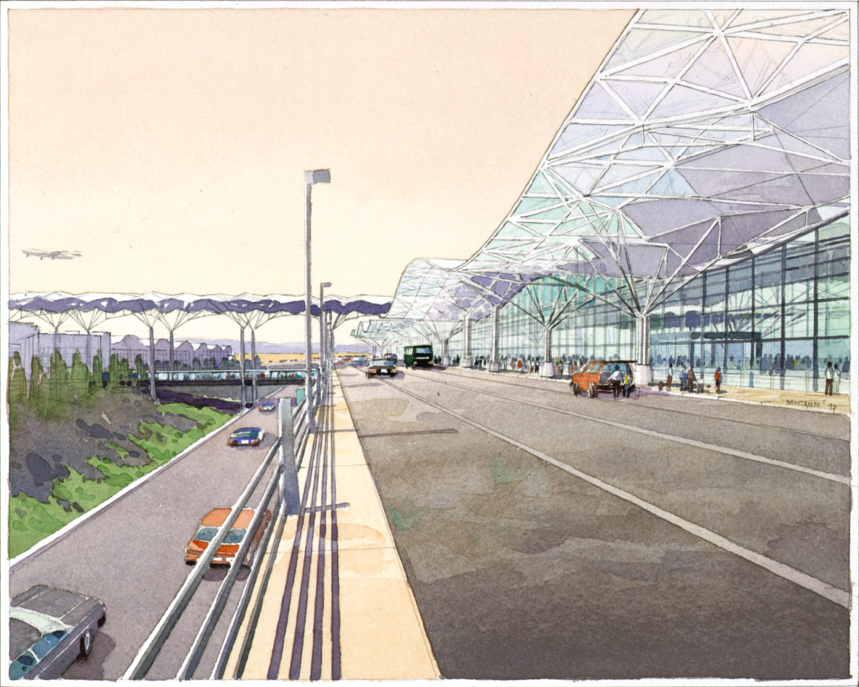
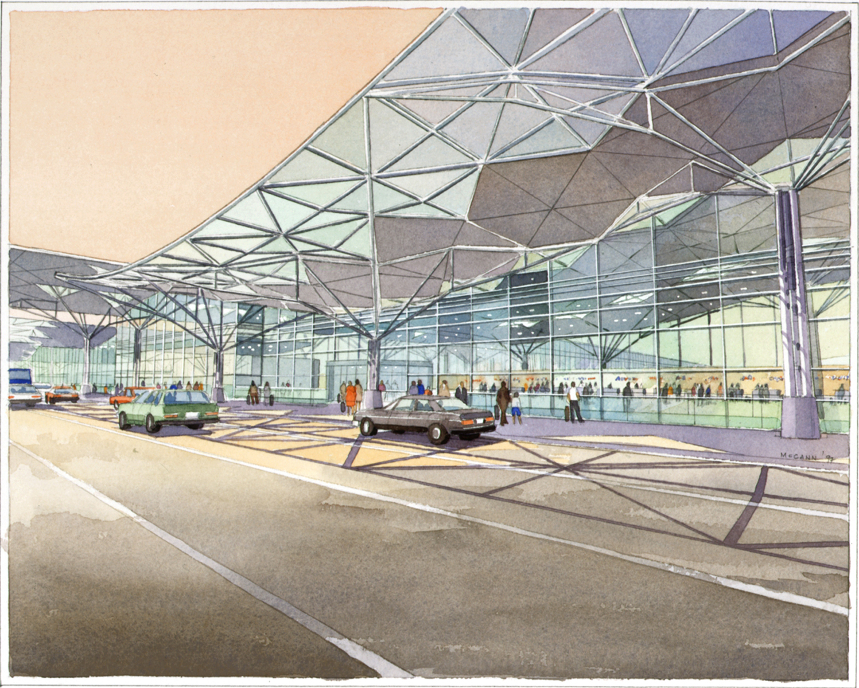
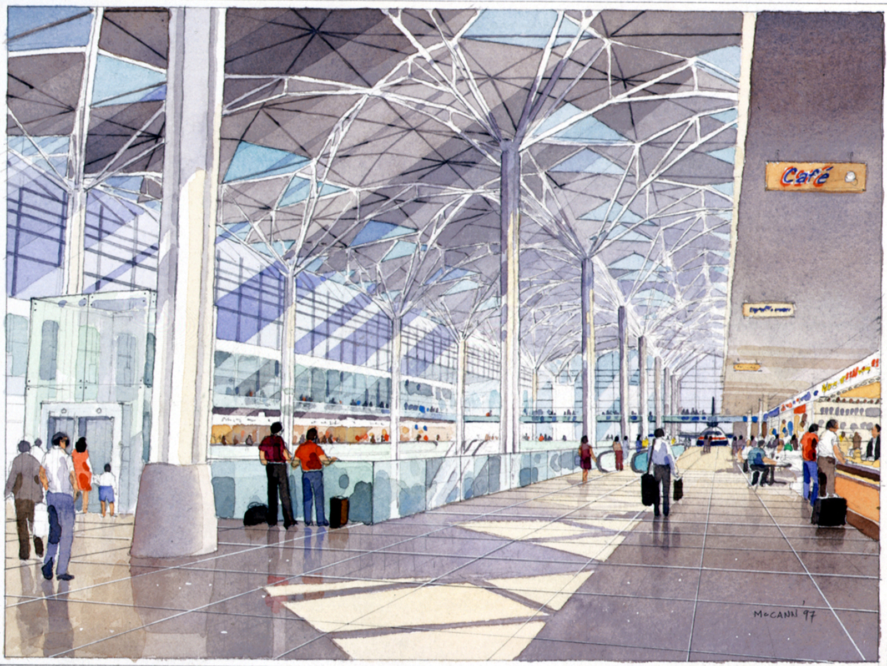
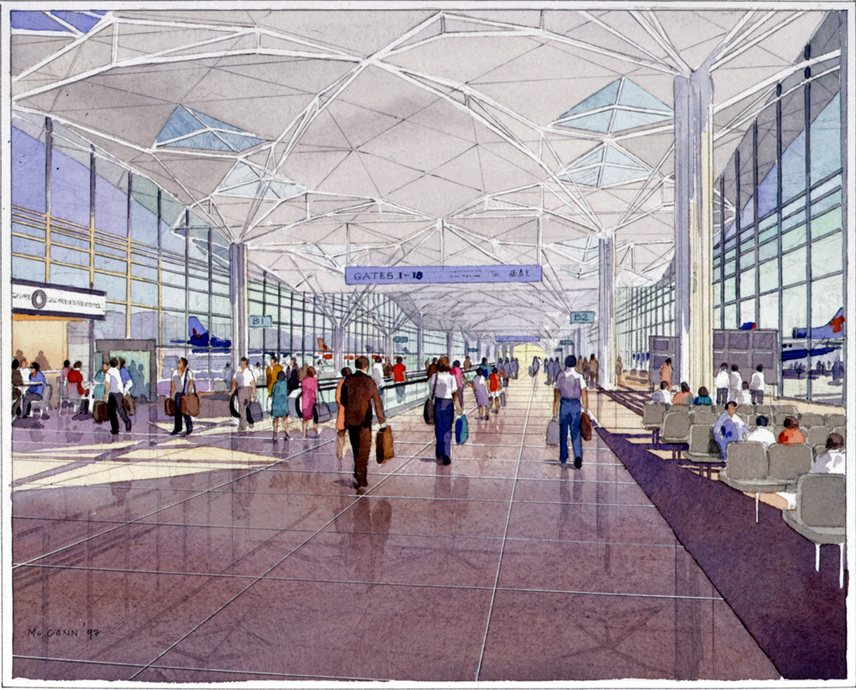
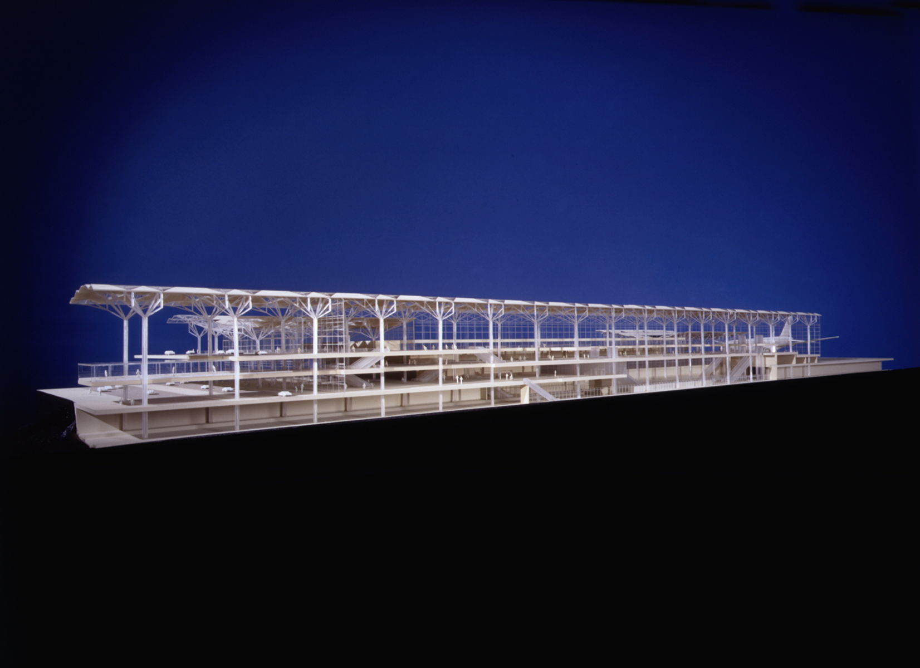

In a design competition, the winning proposal for the new Salt Lake City International Airport includes a multilevel terminal building for ticketing, baggage claim, and security, as well as a 60-gate concourse, commuter rail station, and adequate parking.
The plan is based on the “pier” concept that enables aircraft to circulate freely around the concourses, while passengers and freight are transported in a subterranean railway.
From a distance, the character and shape of the terminal building and concourses are evocative of the nearby Rocky Mountains. Inside, the tree column structure is evocative of the nearby forests, and the vaulted ceilings are resonant with the grand transportation halls of the past. Skylights and large expanses of curtain wall enable extensive daylighting and excellent views.
FRIEDSON STUDIO

Design Principal: Richard Benton Friedson, FAIA
Photography: Richard Benton Friedson, FAIA
Association: HNTB