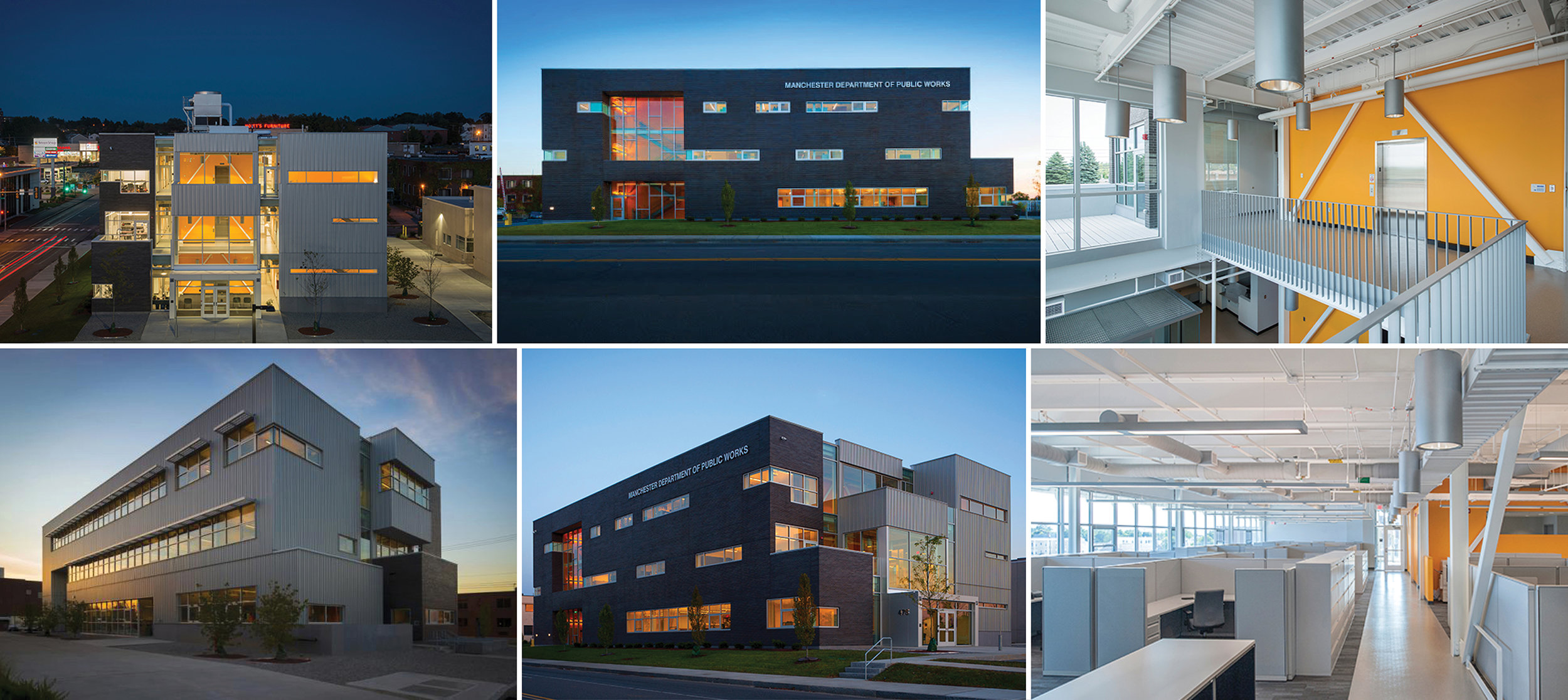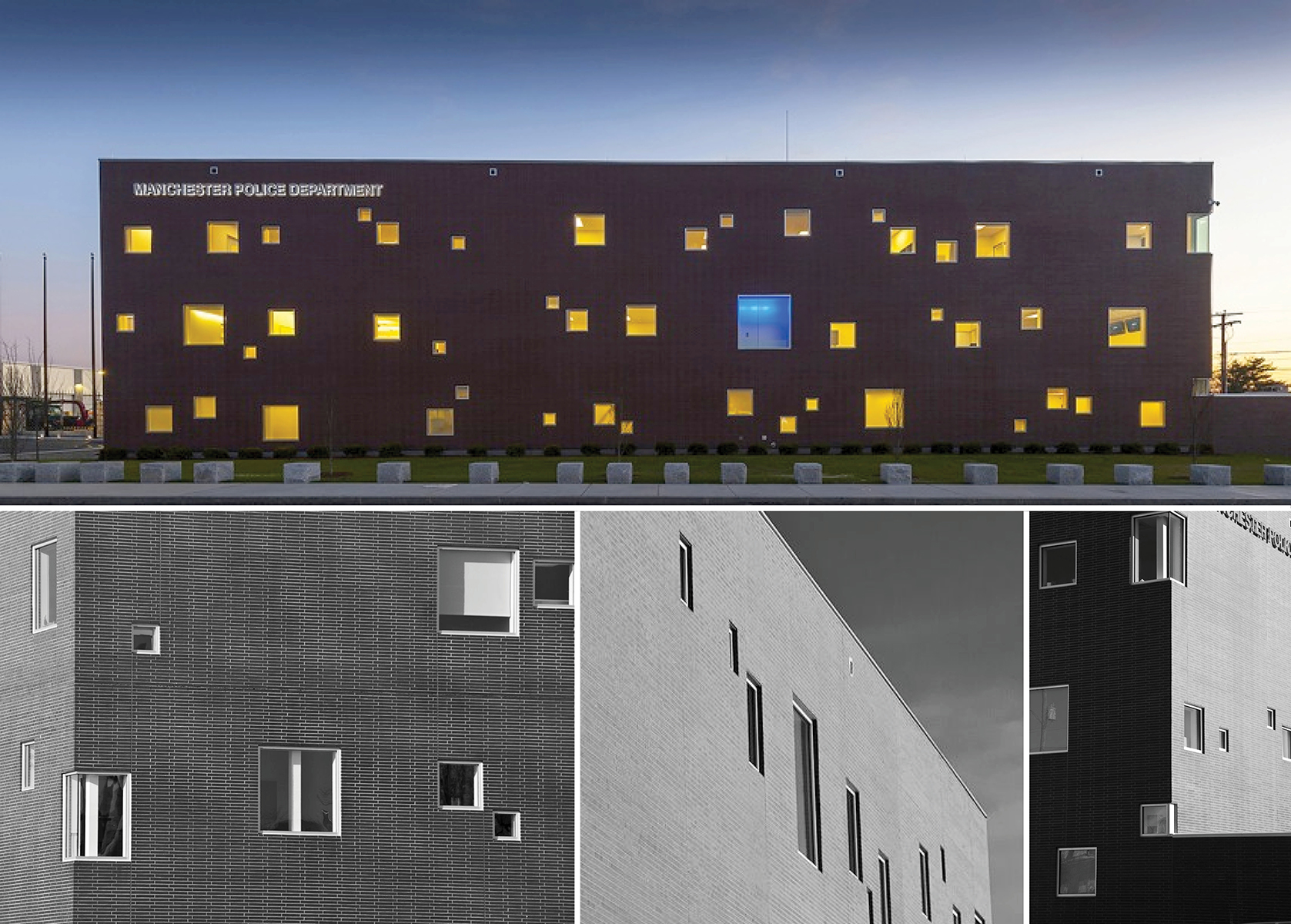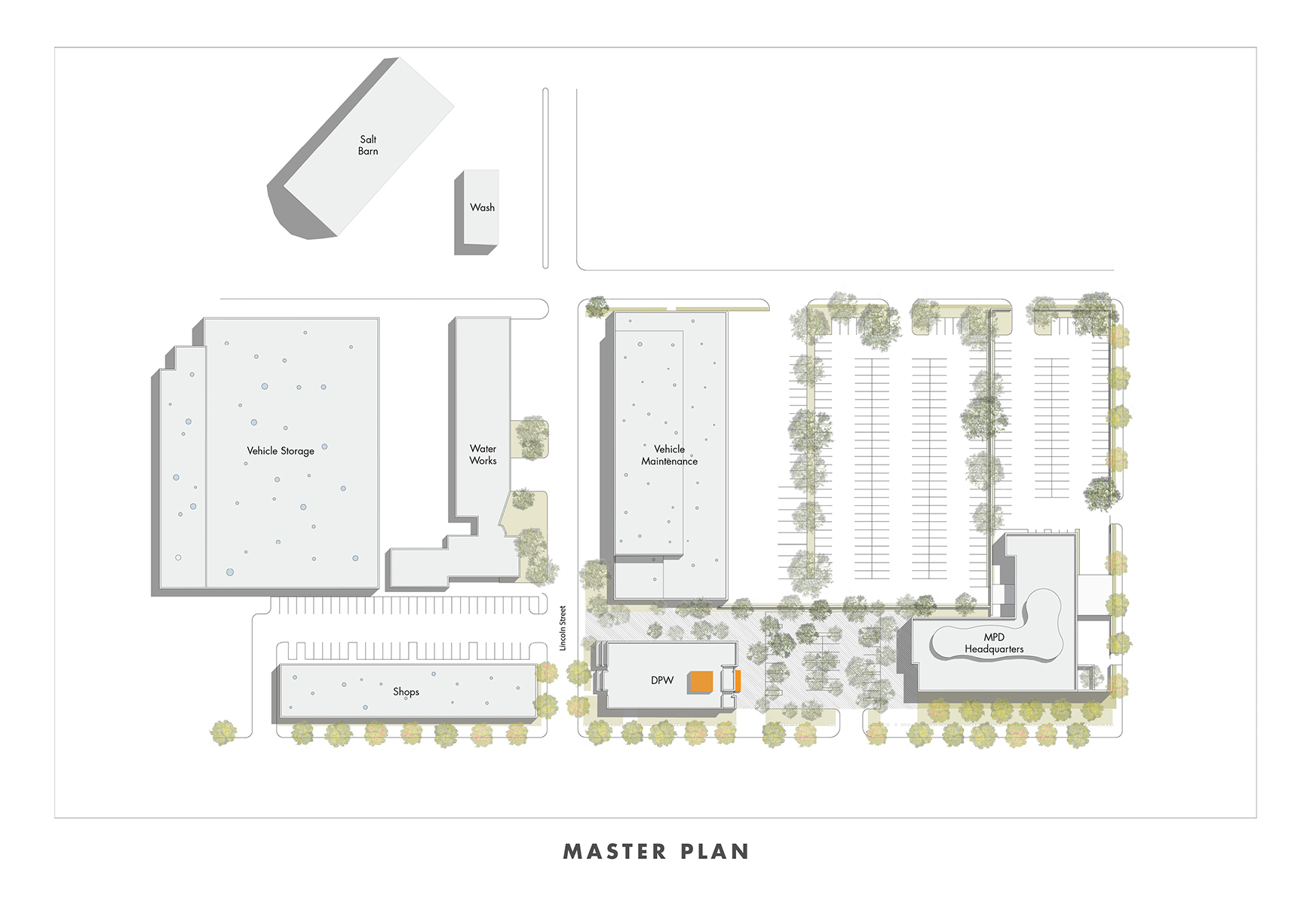



The goal of this project was to provide a consolidated site for the Manchester Department of Public Works (DPW) and Police Headquarters. The DPW divisions, including Highway, Engineering, Facilities, and Parks and Recreation, previously located in three separate buildings, were reunited under one roof. This new building is part of a three-block campus that provides a healthy, collaborative, and energy efficient work environment while revitalizing its central city neighborhood. The DPW building’s material palette transitions from a brick façade on the public street to metal siding within the industrial complex. In its interior, all the structure and mechanical systems are exposed.
The category four police headquarters includes spaces for offices, meeting, training, dispatch, strength and conditioning, fire arms practice, booking and detainment. It also has a sallyport for transferring prisoners, and storage bays for SWAT and crime scene vehicles. Given the building’s location in a transitioning neighborhood, the police chief was concerned about safety and drive-by shootings. In response, the building’s street-facing façade was designed with a random pattern of windows in various sizes to make targeting difficult.
Both the Police Headquarters and the DPW Headquarters received AIA Honor Awards.
FRIEDSON STUDIO

Design Principal: Richard Benton Friedson, FAIA
Photography: Anton Grassl, Esto
Association: Friedson Studio of LBA