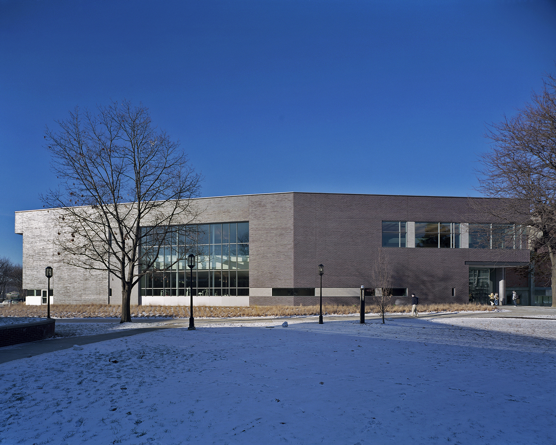
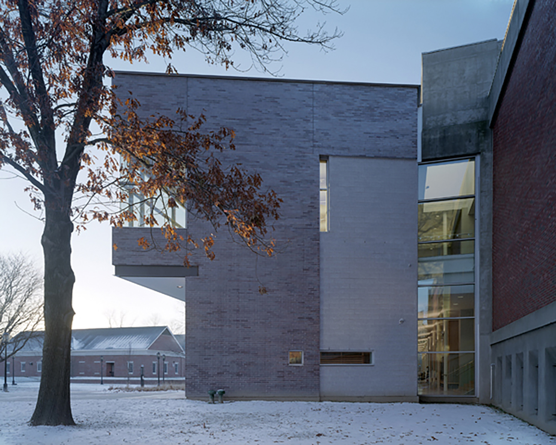
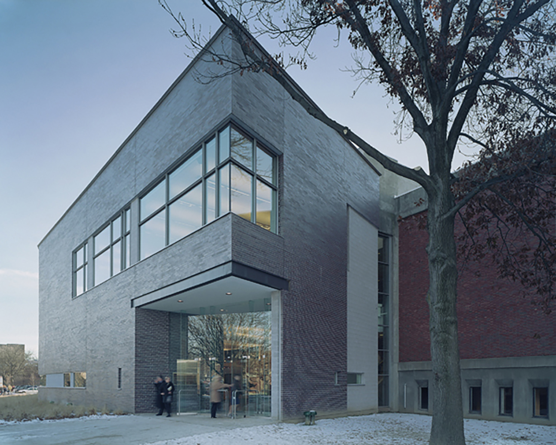
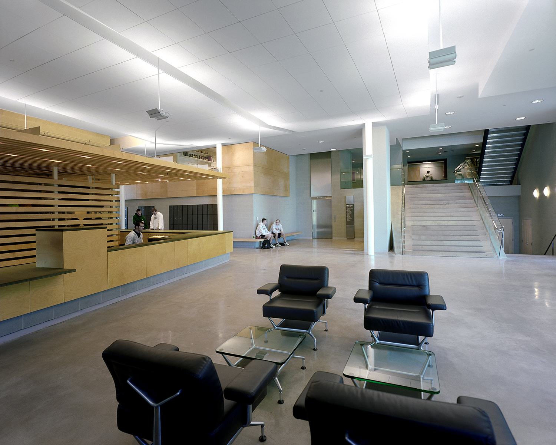
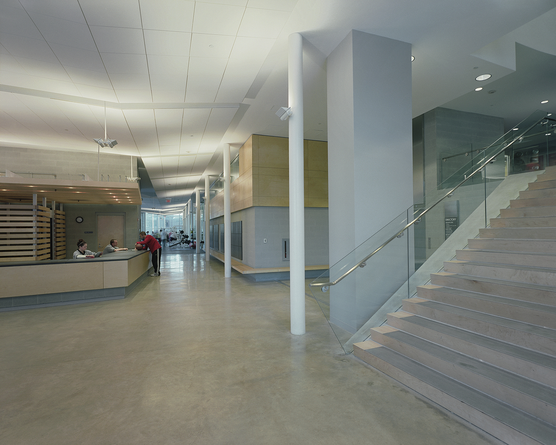
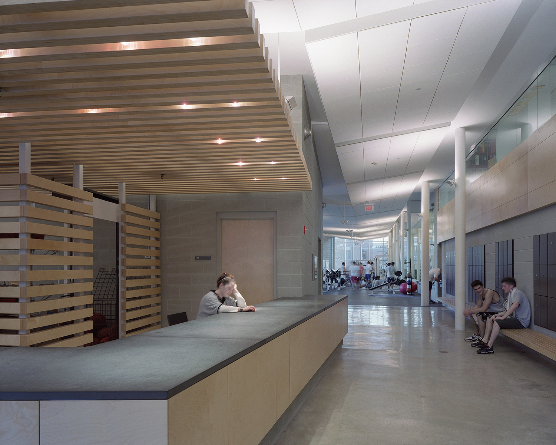
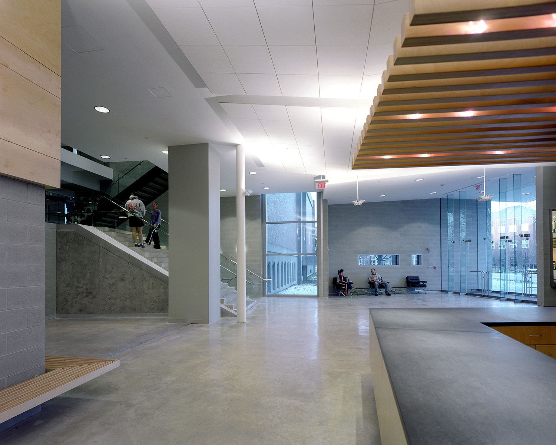
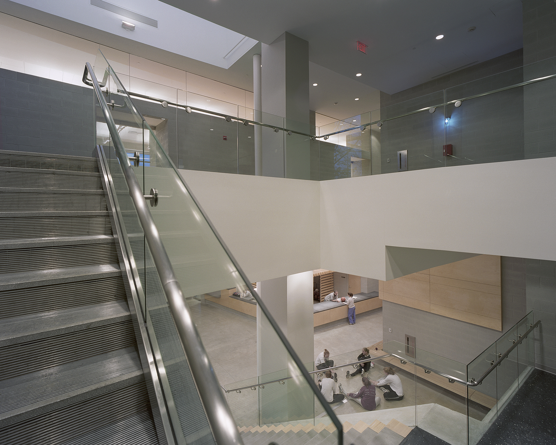
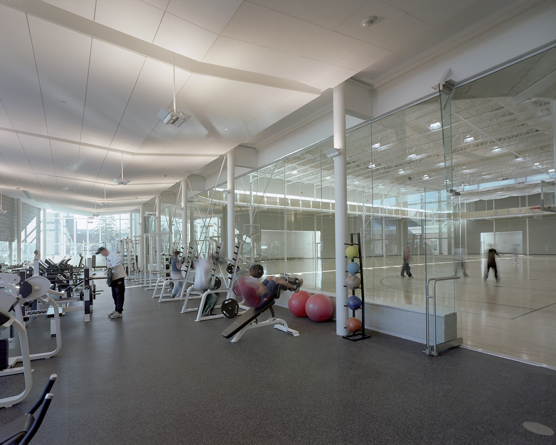
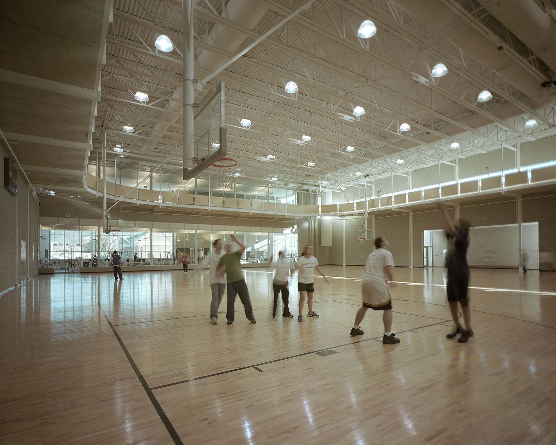
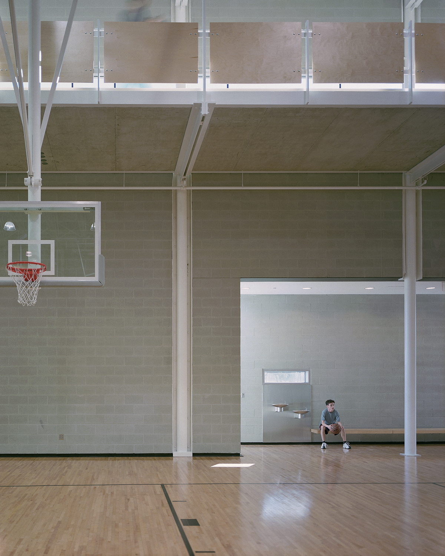
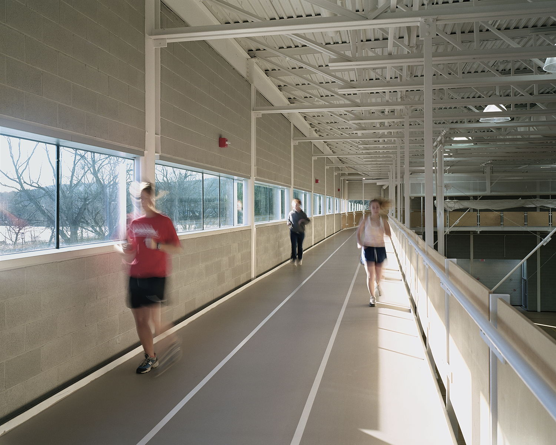
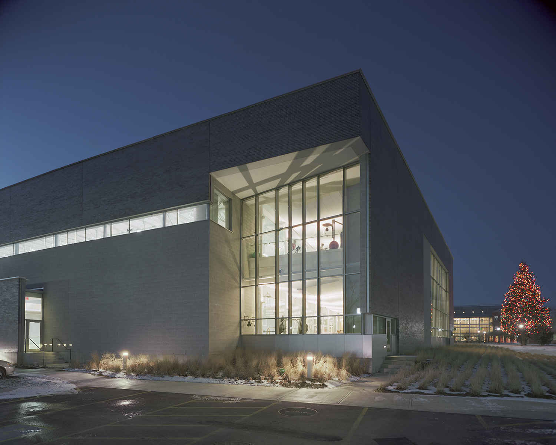
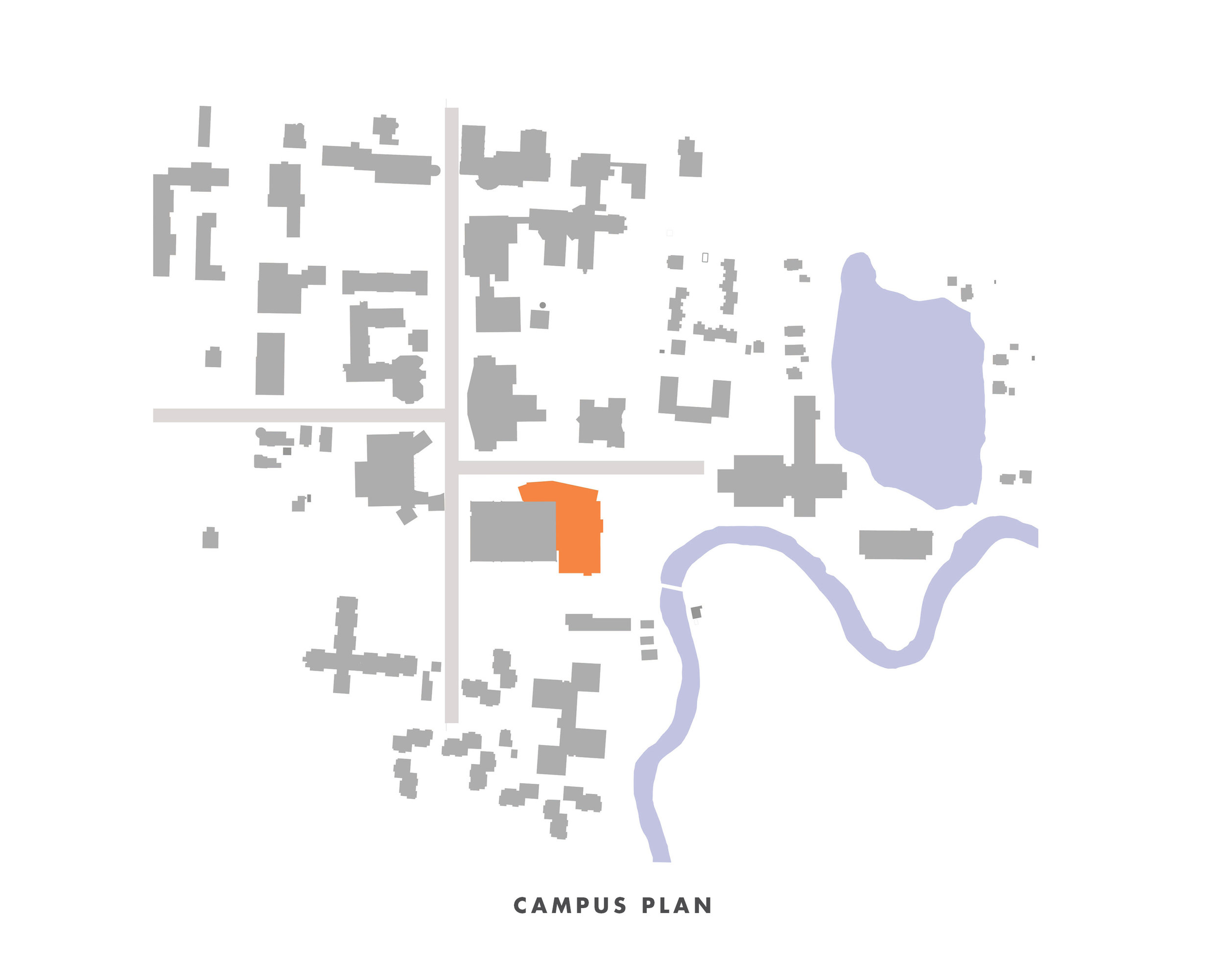

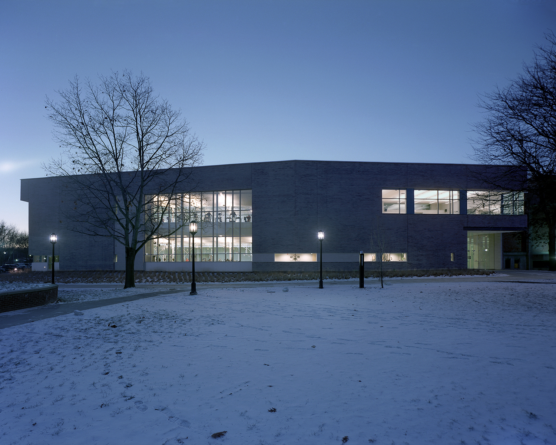

Keene State College's 115,000 square foot Spaulding Athletic Center was renovated, and a new 76,500 square foot fitness and recreation center was added to serve the health and wellness needs of the entire student body.
The new recreation center features two basketball courts, a multipurpose activity court, areas for cardiovascular and circuit training, a free-weights area, a 1/10-mile jogging track, multipurpose exercise studios, administrative offices for recreation and athletics, express lockers, and support spaces.
The renovation added a gymnastics room, and updated all locker rooms and support spaces, the competition gymnasium, the natatorium, and administrative spaces for general appearance, HVAC, and ADA compliance.
The new recreation center transforms the 1968 “brutalist” building with a new modern face composed of iron spotted brick, ground face concrete masonry, and curtainwall. The circulation pattern of the existing building was made more legible with the provision of a new common entrance and lobby.
FRIEDSON STUDIO

PIC/Design Principal: Richard Benton Friedson, FAIA
Photography: Tim Hursley/The Arkansas Office
Association: HNTB