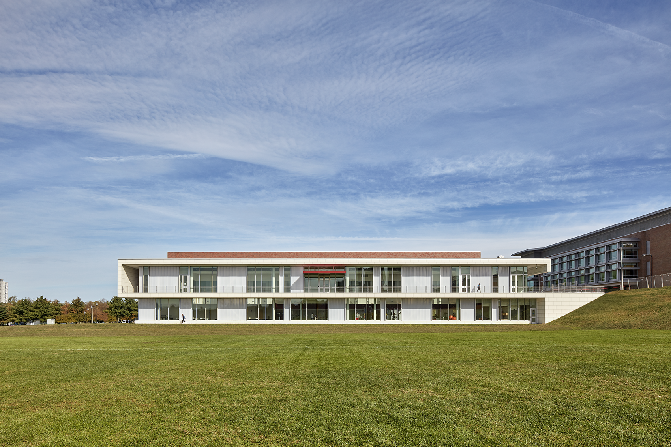
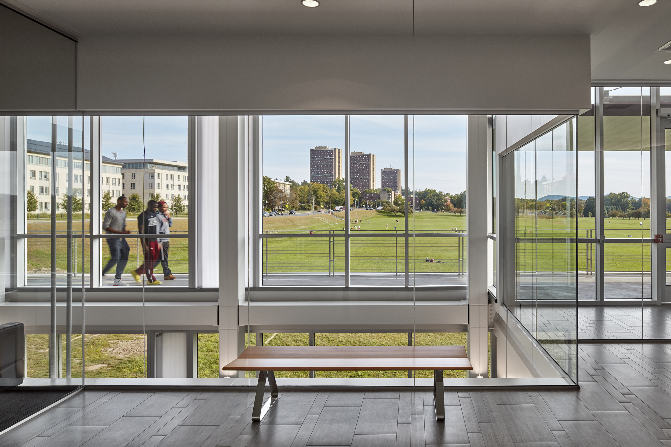
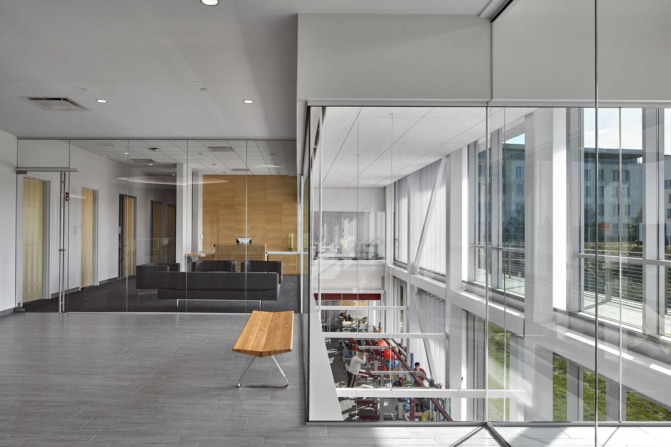
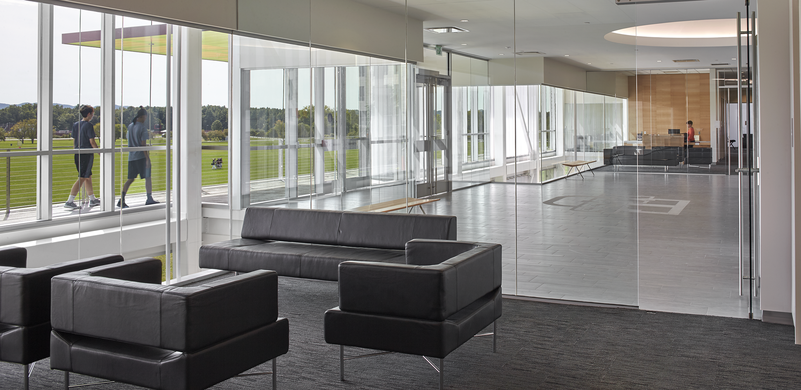
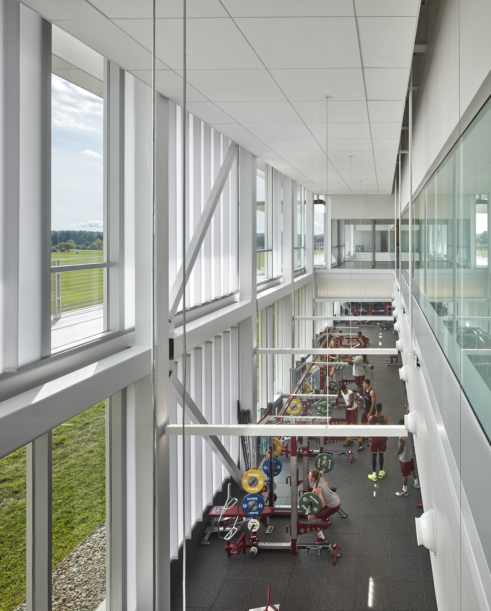
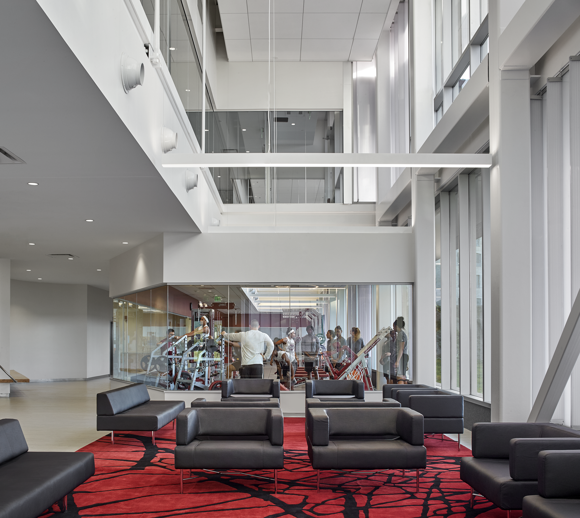
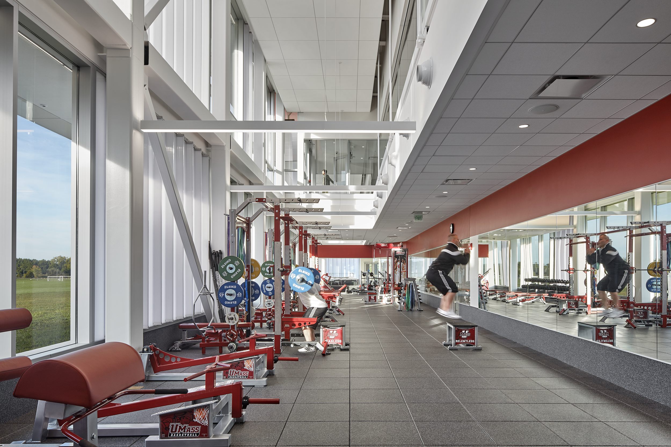
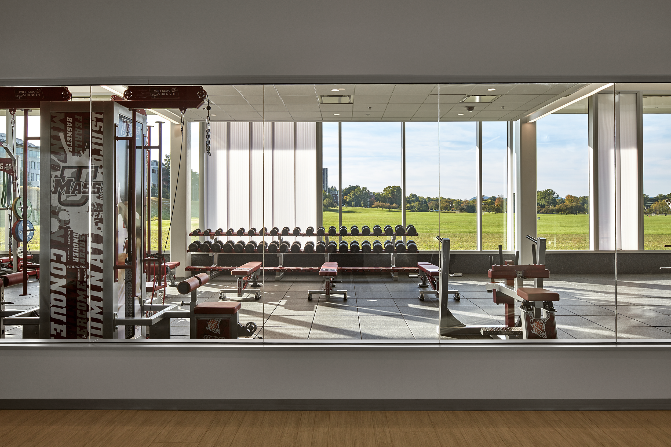
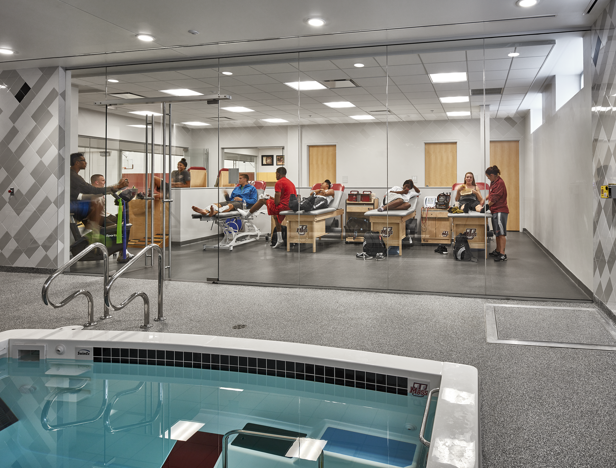
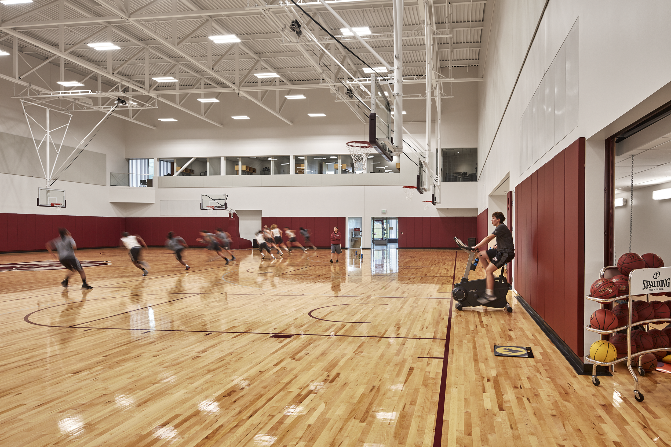
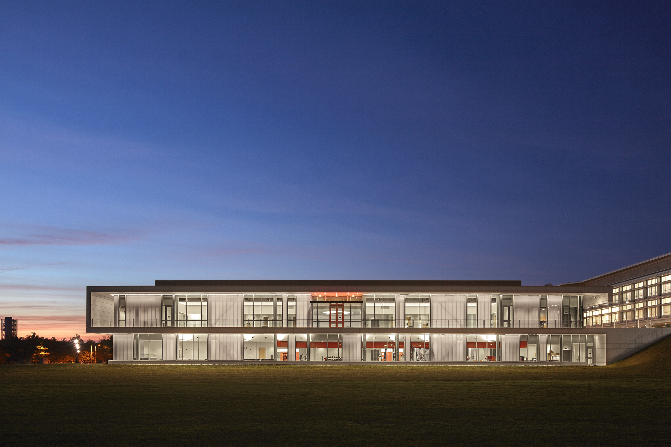
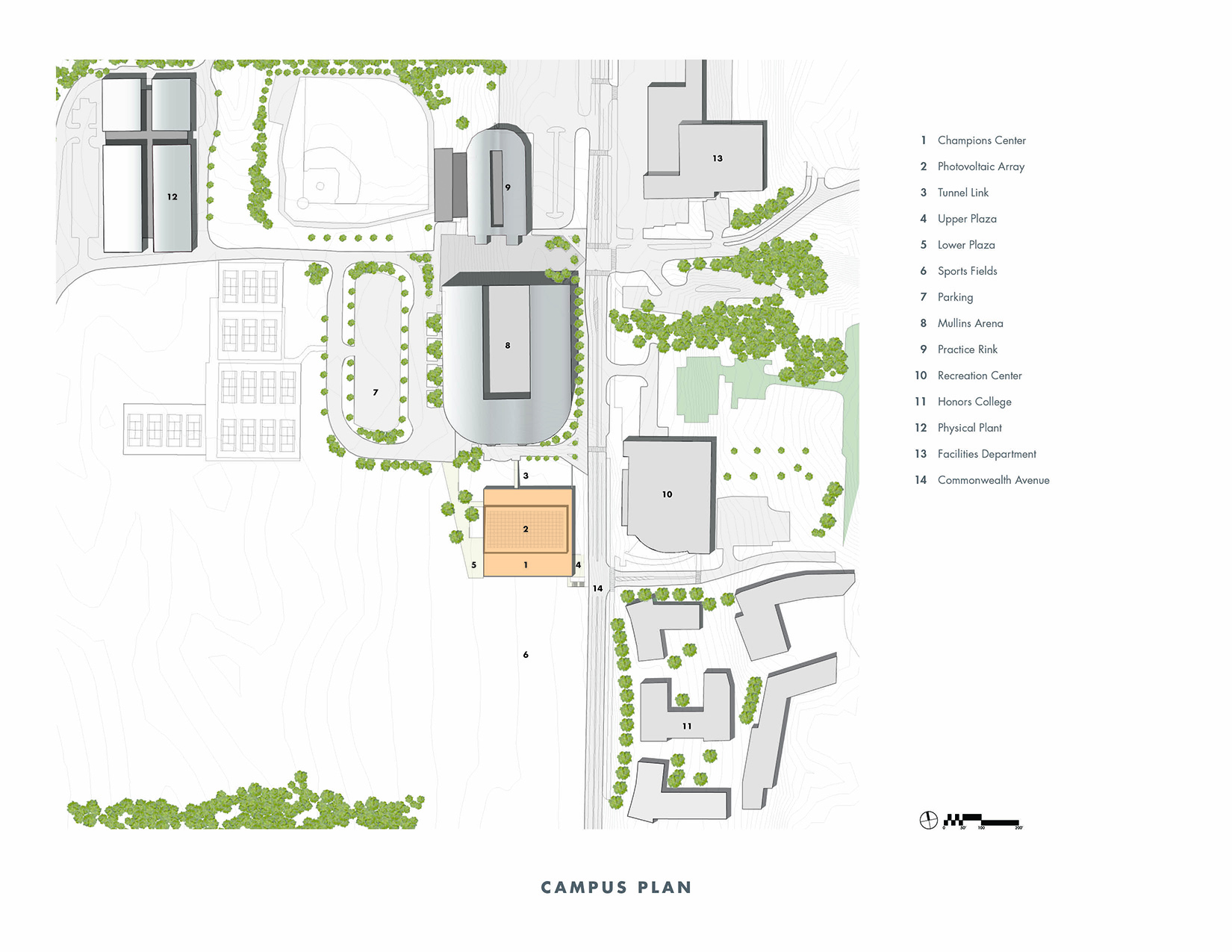
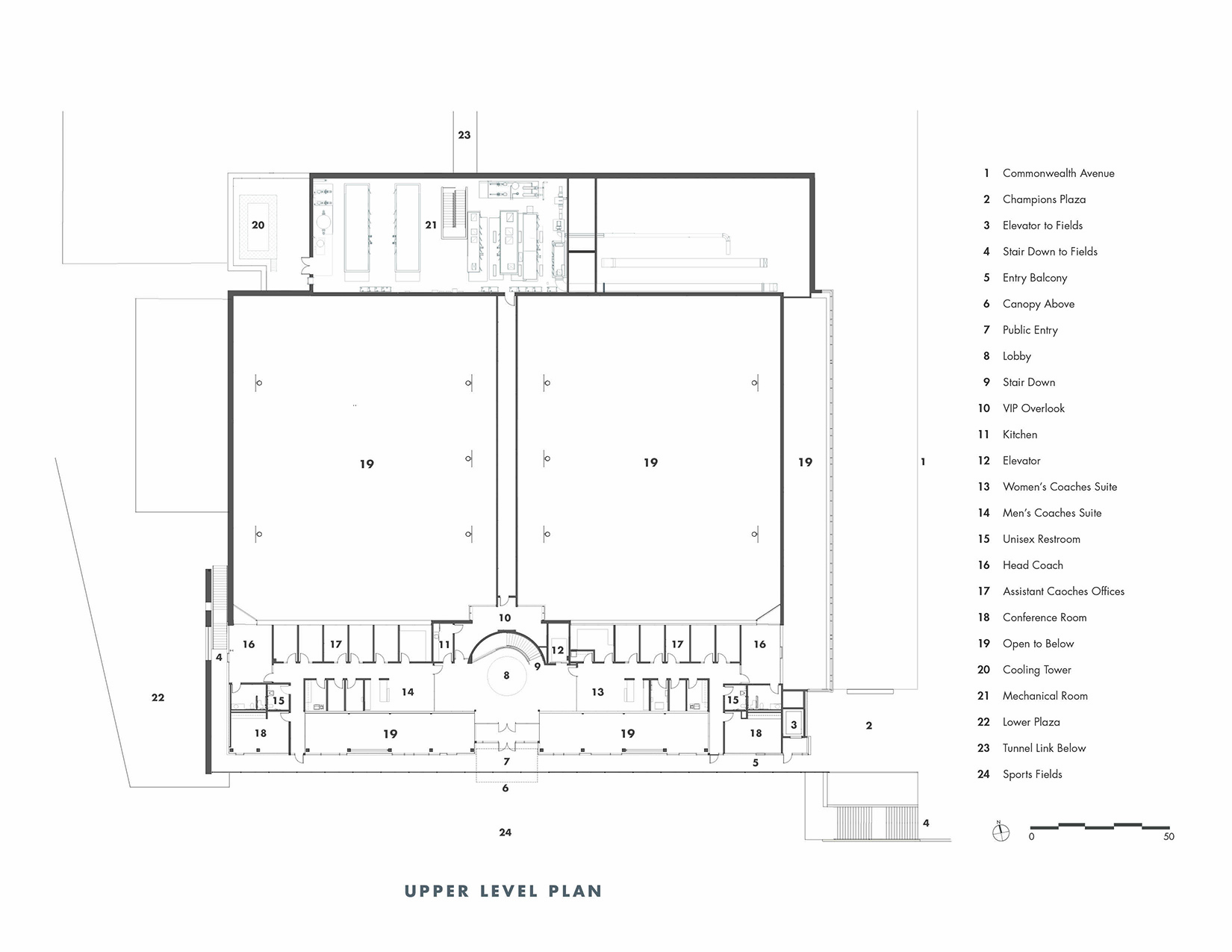
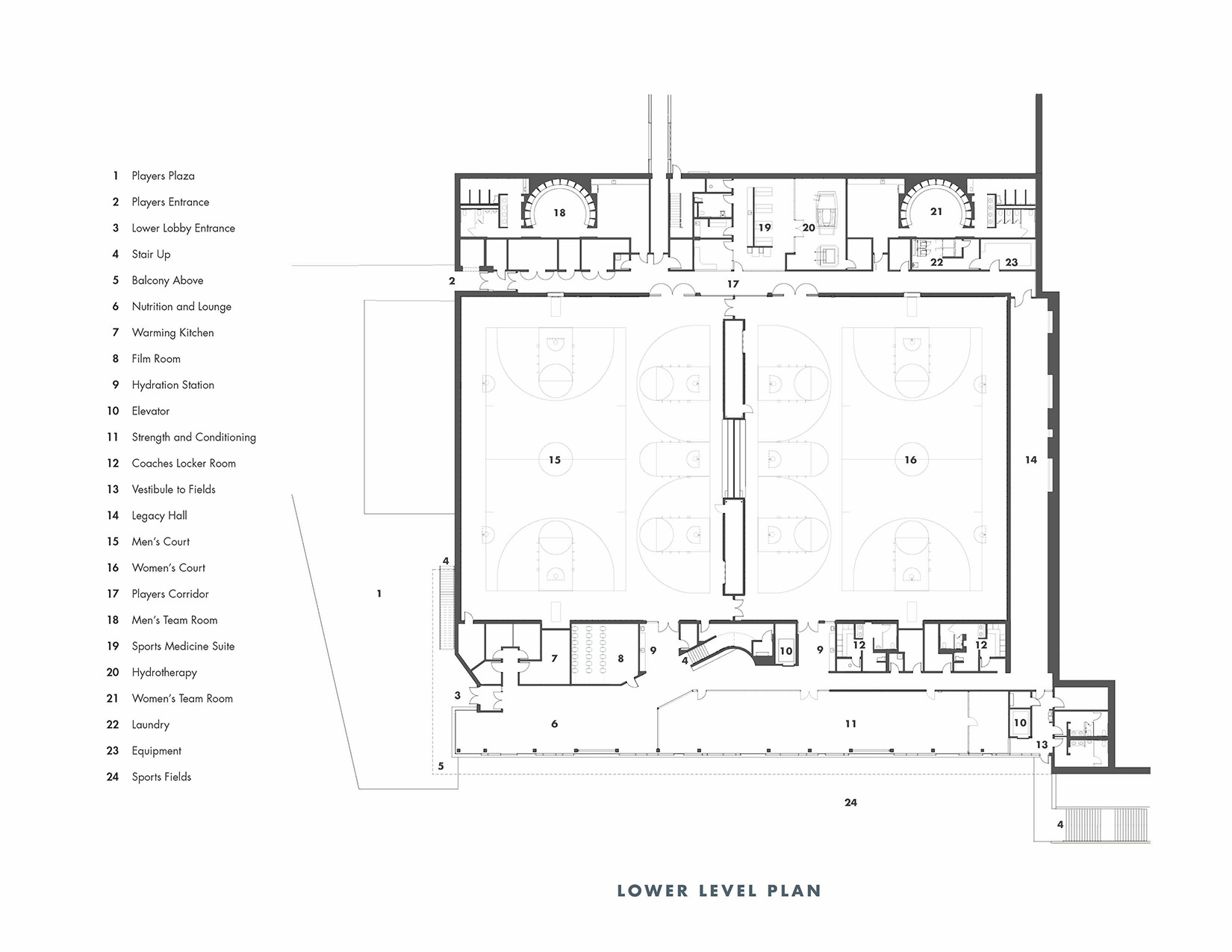
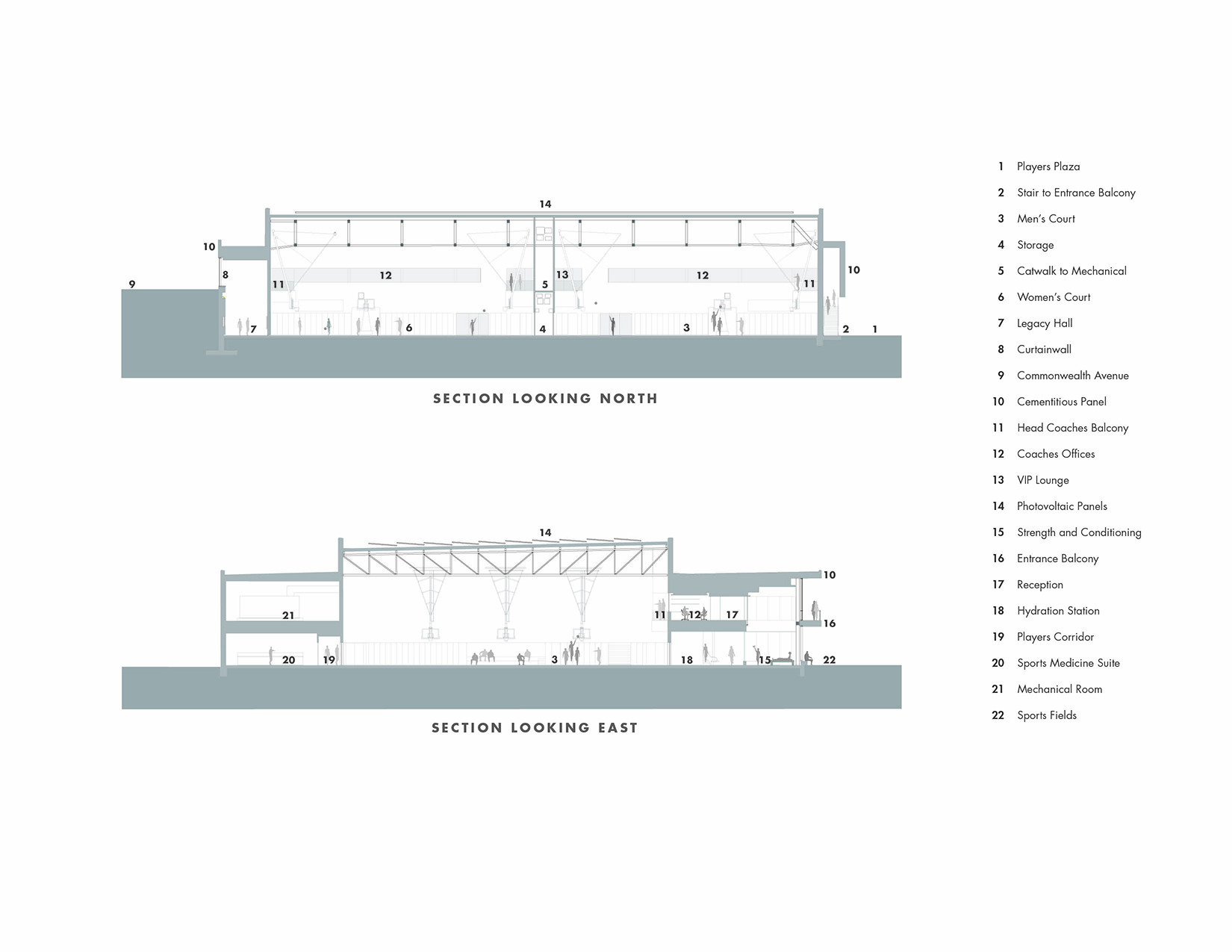
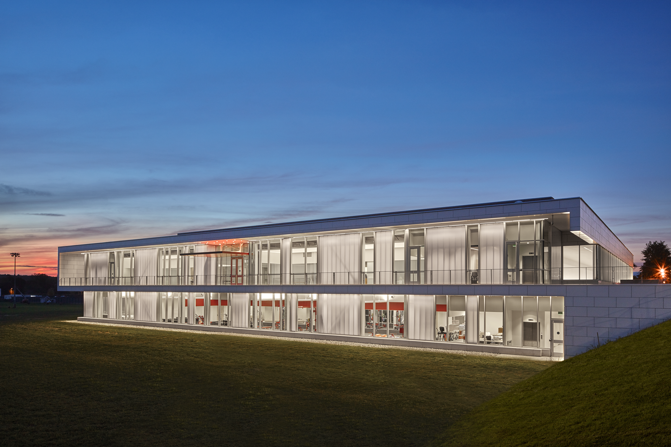

The 58,000 square foot Champions Center for Men’s and Women’s Basketball is recognized as one of the nation's best basketball performance centers. Each team has their own practice area consisting of three half-courts and one full court that is a replica of the game-day court in the adjoining arena. The teams share a hall of fame, strength and conditioning center, nutrition center, film room, sports medicine suite, and support spaces. Flanking the central lobby, each program is provided with a suite of offices and conference rooms, and they share the recruiting room that overlooks the courts.
At site selection, it was determined that the project should occupy a prominent campus location and join the Honors College in defining a modern gateway from the south.
Sustainably designed to be highly durable and easily maintained, the energy efficient building incorporates sun-control devices, heat recovery systems, recyclable materials, recycled water systems and daylight-harvesting. The mechanical system utilizes displacement ventilation for the gyms. The expansive upper roof is covered with photovoltaic panels to harvest electricity which reduces greenhouse gas emissions by about 1,650 non-metric tons, and returns the equivalent of $16,380 per year in energy costs. The building is targeting LEED Platinum.
Friedson Studio

PIC/Design Principal: Richard Benton Friedson, FAIA
Photography: Robert Benson
Association: JCJ