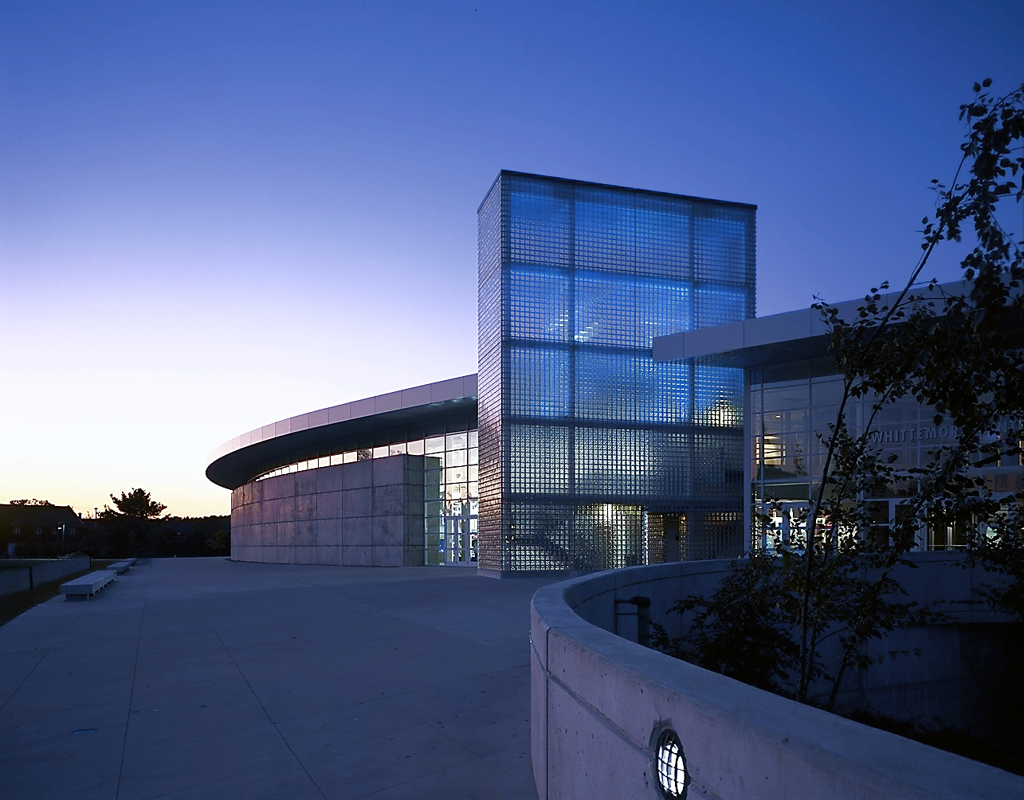
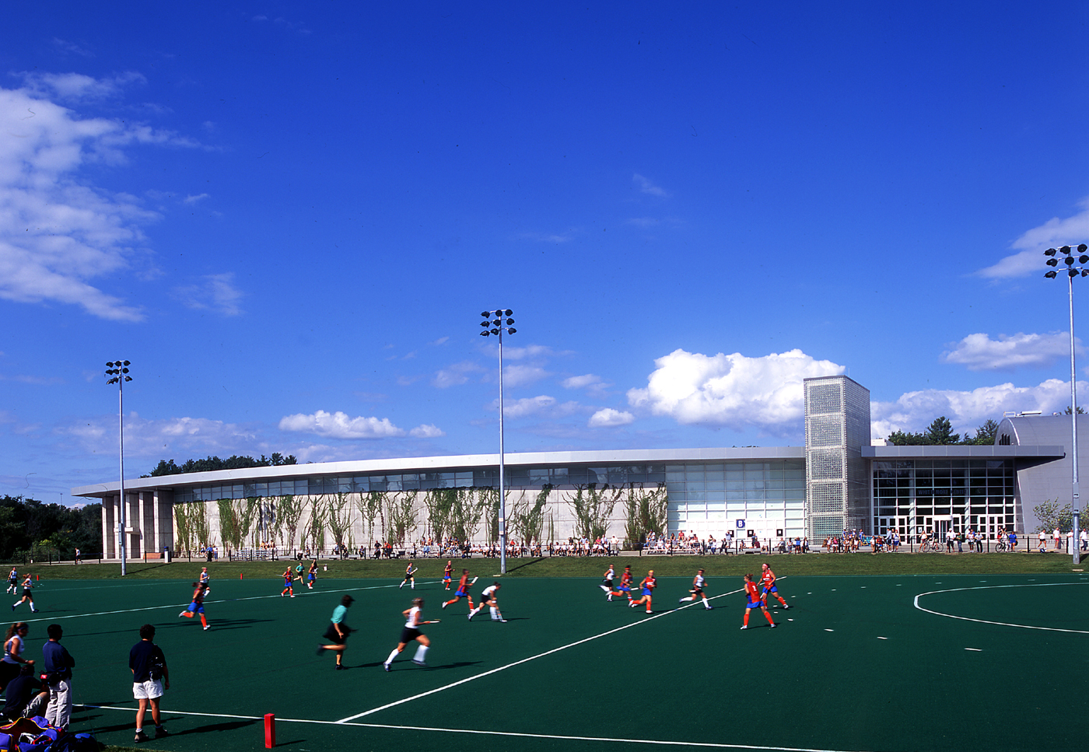
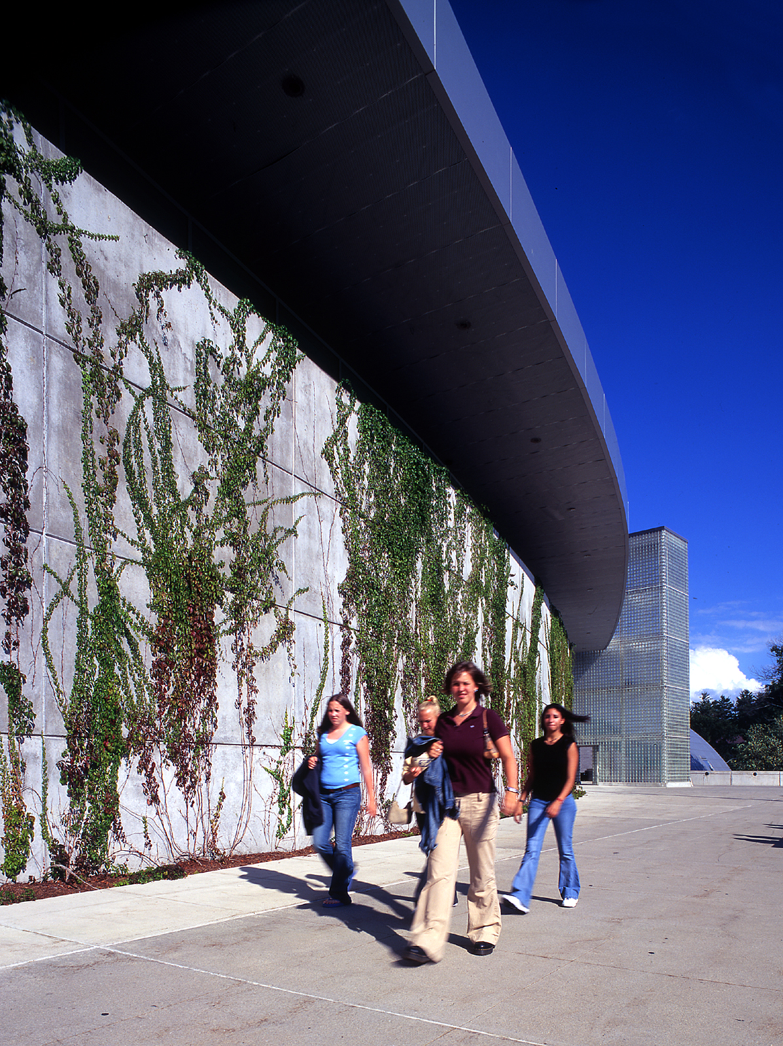
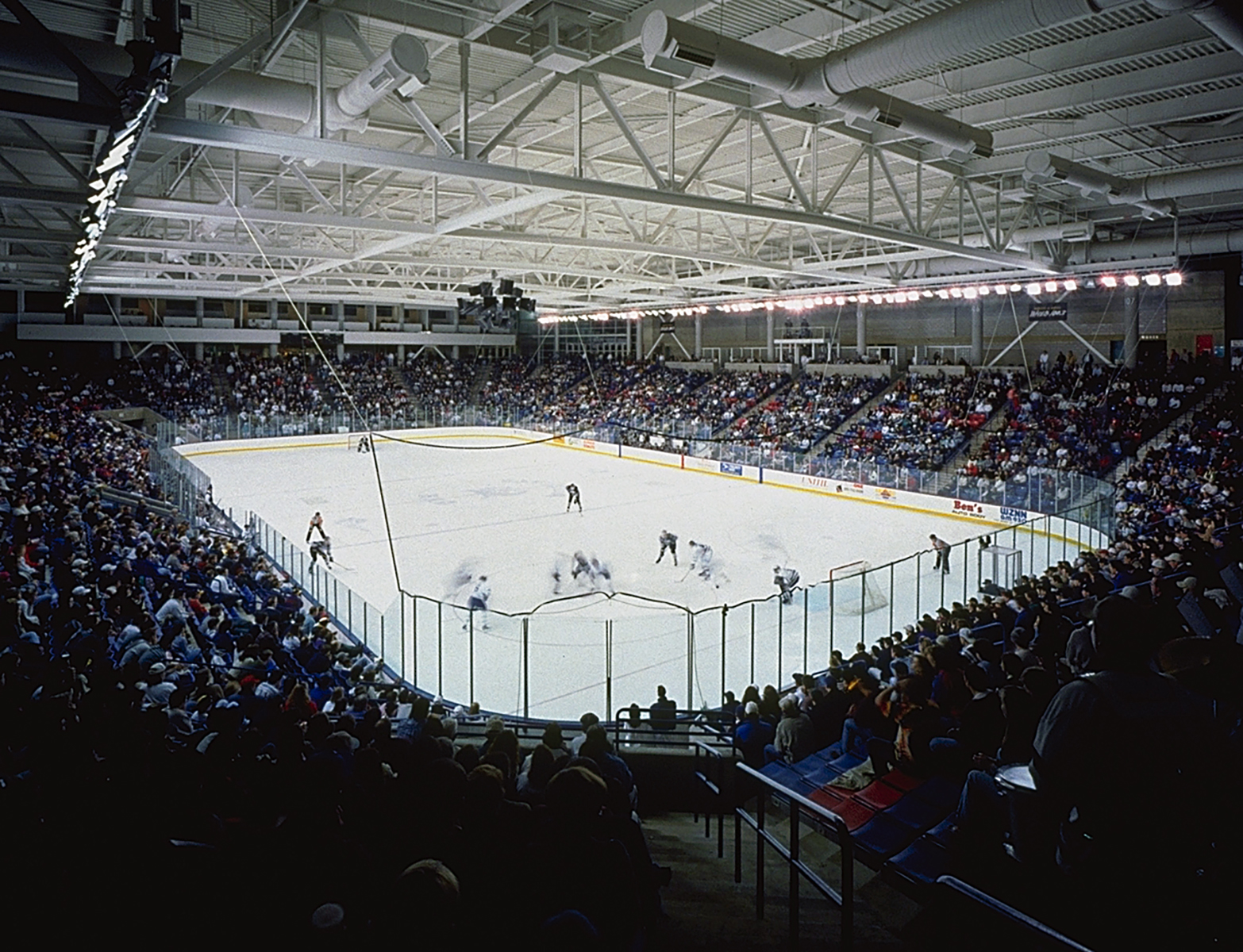
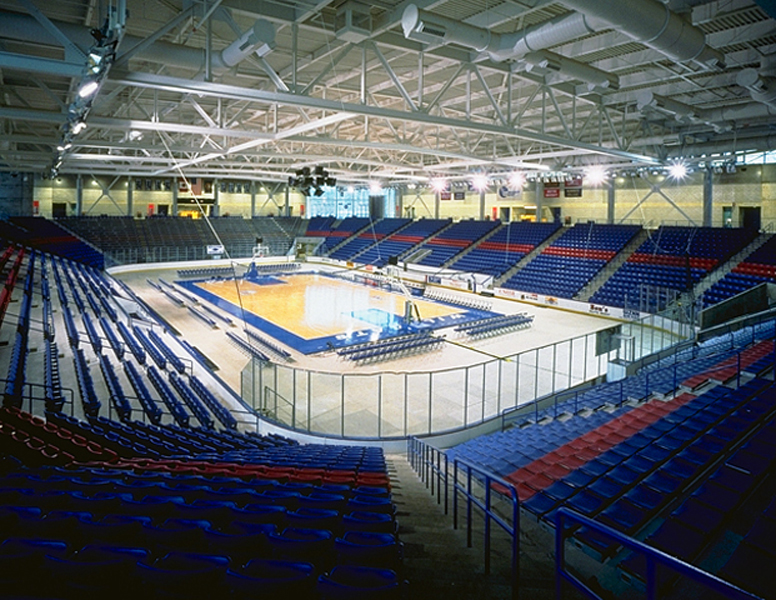
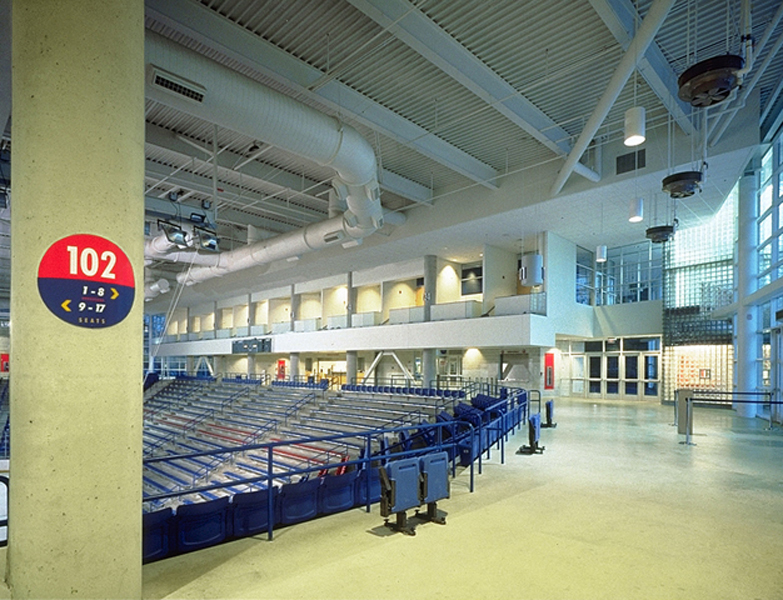
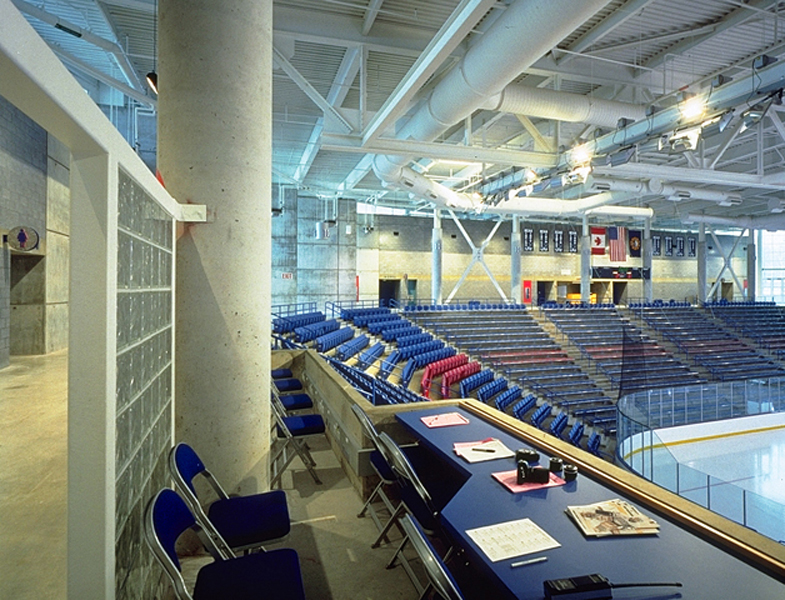
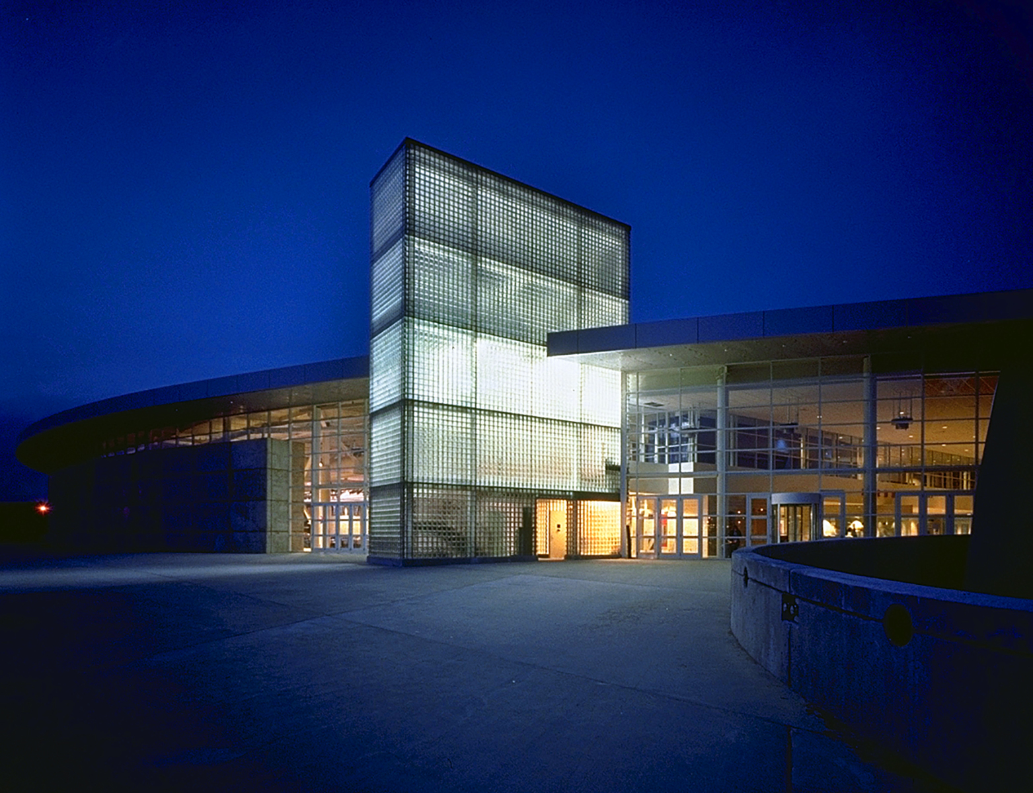
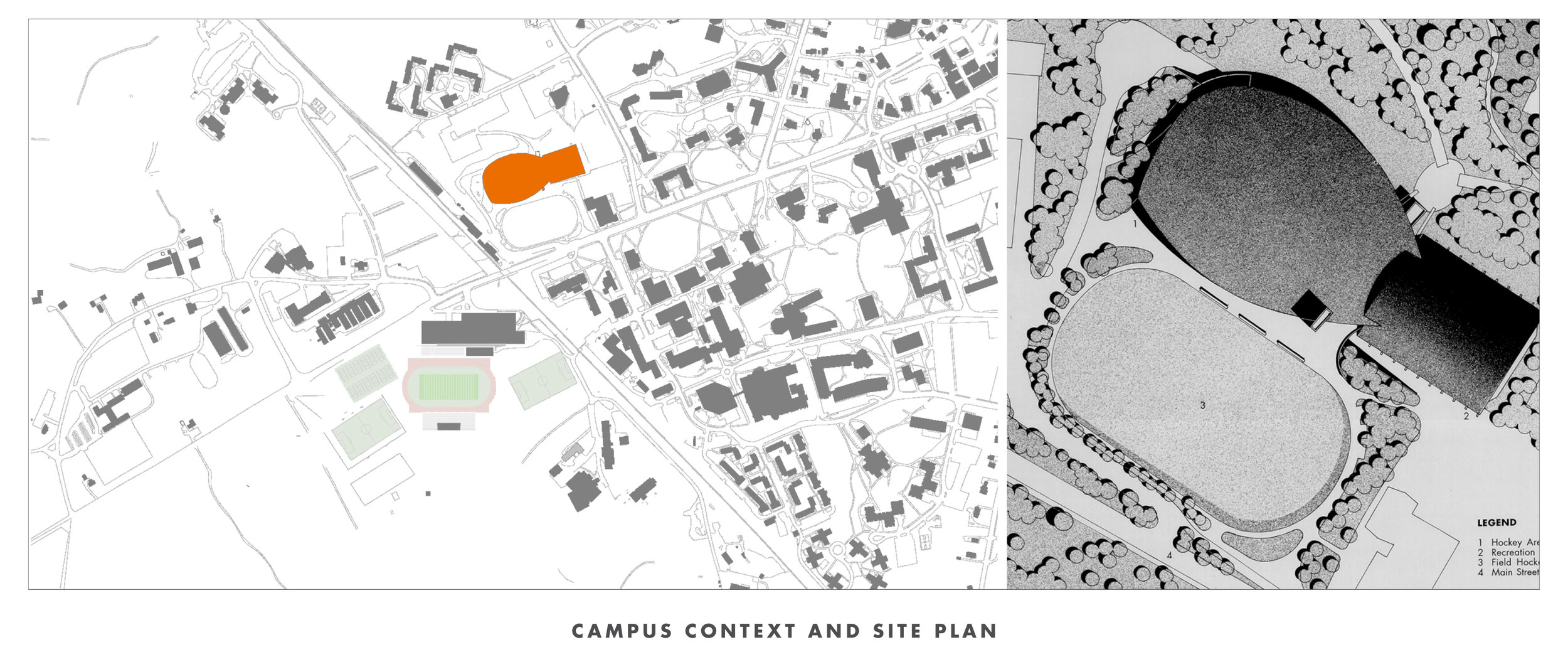

The Whittemore Center is comprised of a new 135,000 square foot ice hockey arena addition and the adaptive reuse of the existing Snively Arena to accommodate an 85,600 square foot student recreation center program.
The hockey facility includes spectator seating for 6,000 around a 100' x 200' rink. The layout was the first arena to open the seating bowl to the concourse, allowing fans to remain in contact with the action. The arena can accommodate hockey, competition basketball, concerts, lectures, trade shows, and convocations on a portable wood floor.
The arena houses concessions, ticketing, a pro shop, training and meeting spaces, as well as locker and support facilities for the men's and women's intercollegiate hockey program and basketball program. Adjacent to the lobby on the second level, the Wildcat’s Club is provided with comfortable amenities and excellent views of the action.
FRIEDSON STUDIO

Director of Design: Richard Benton Friedson, FAIA
Photographer: Greg Hursley
Association: Sasaki Associates