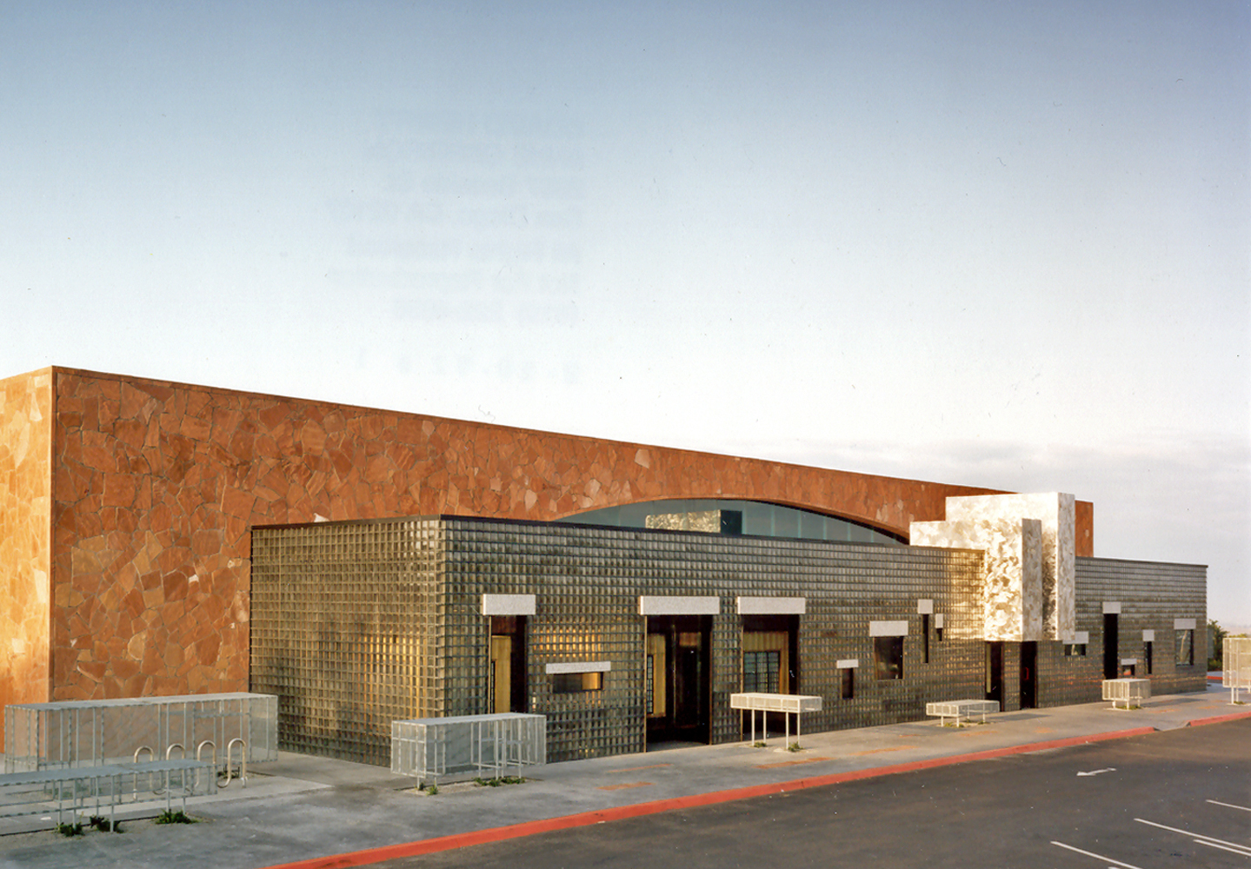
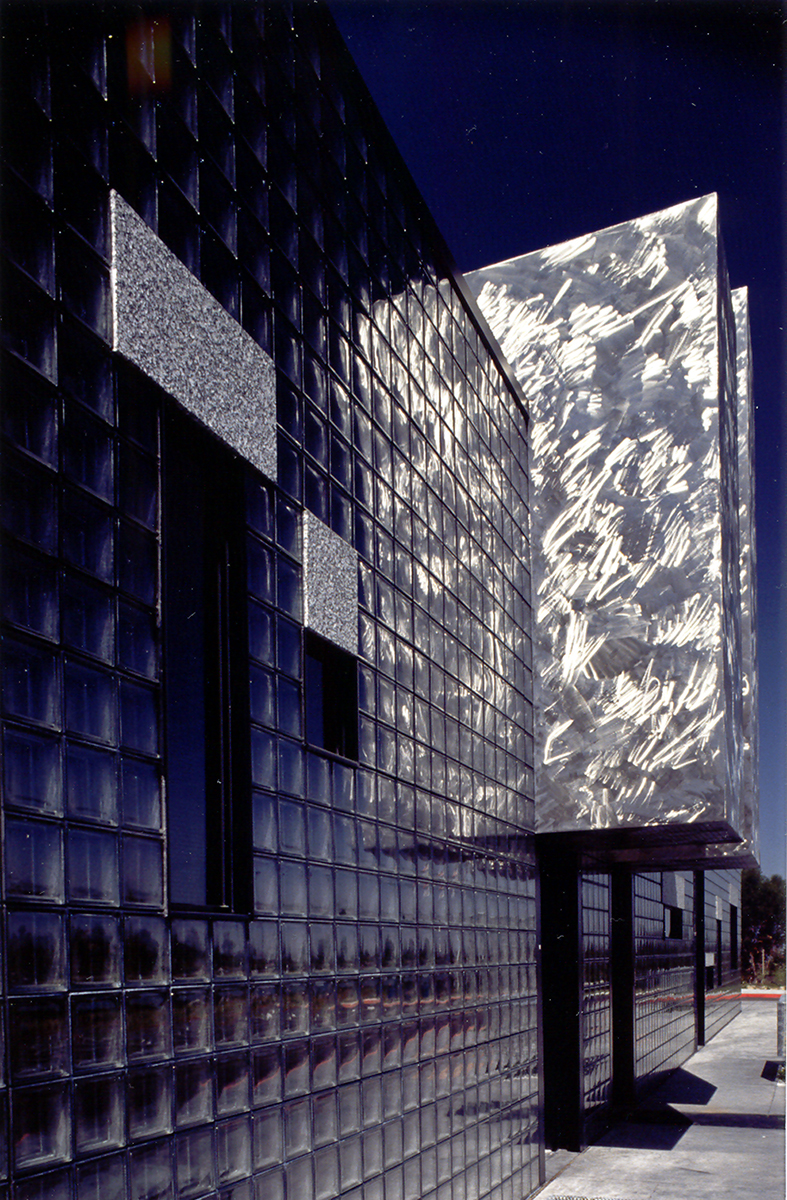
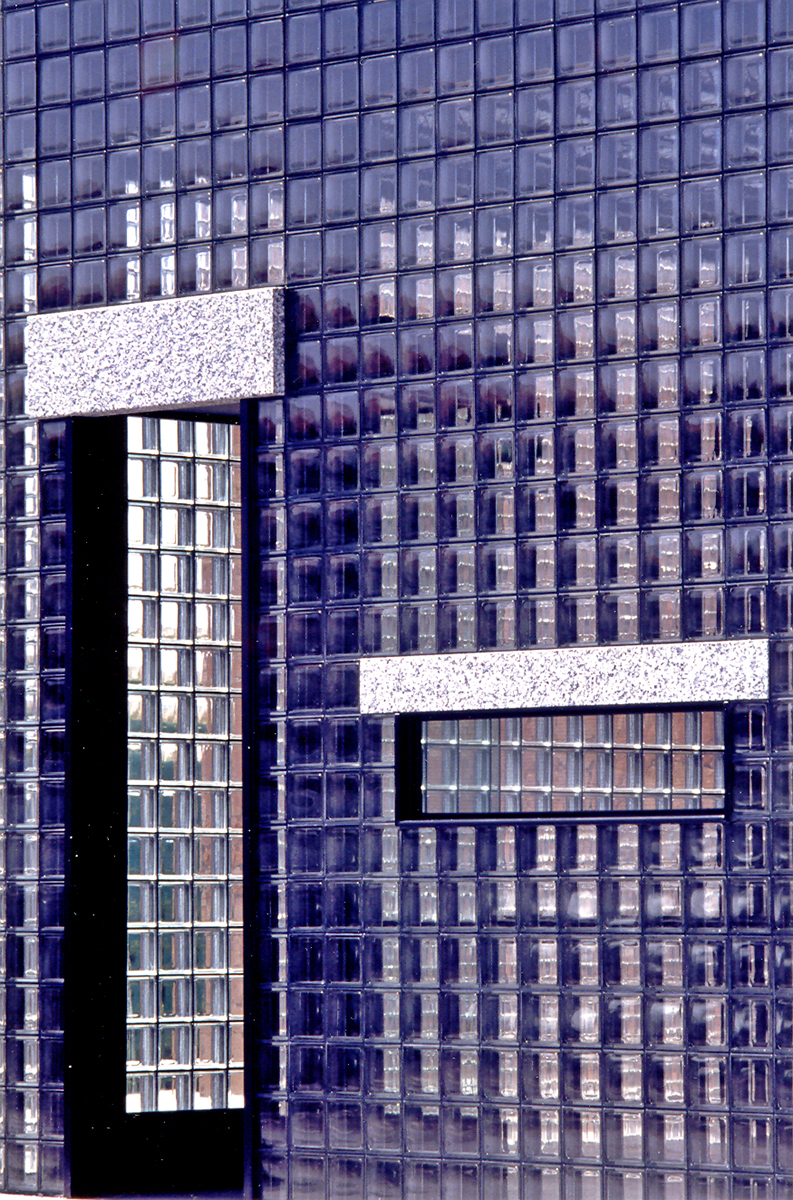
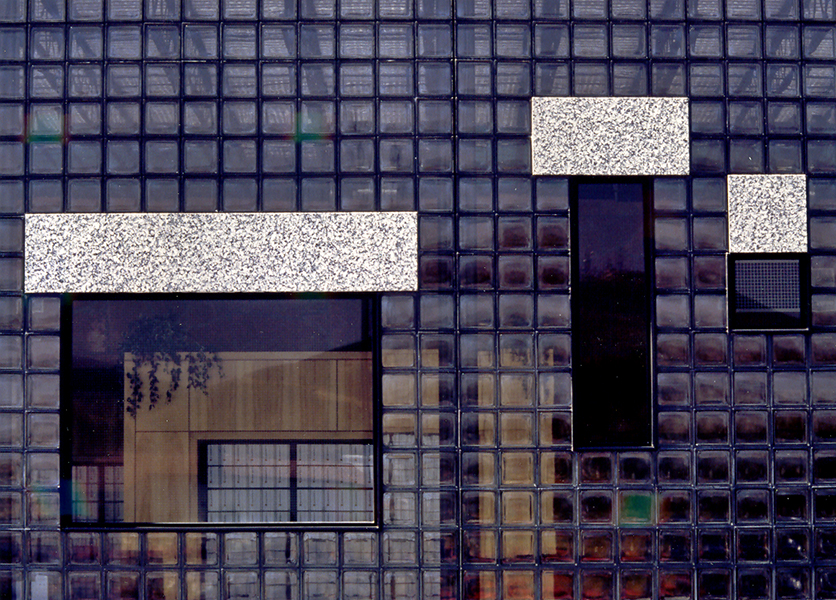
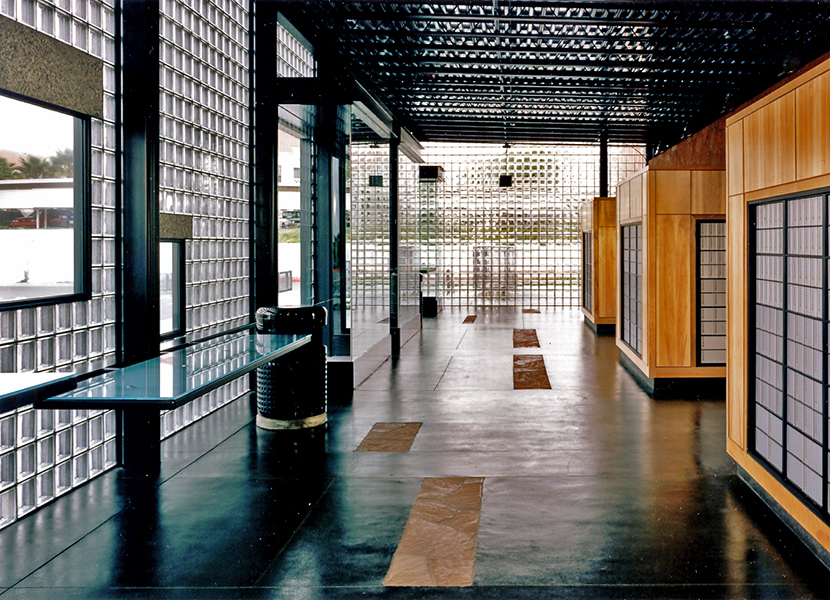
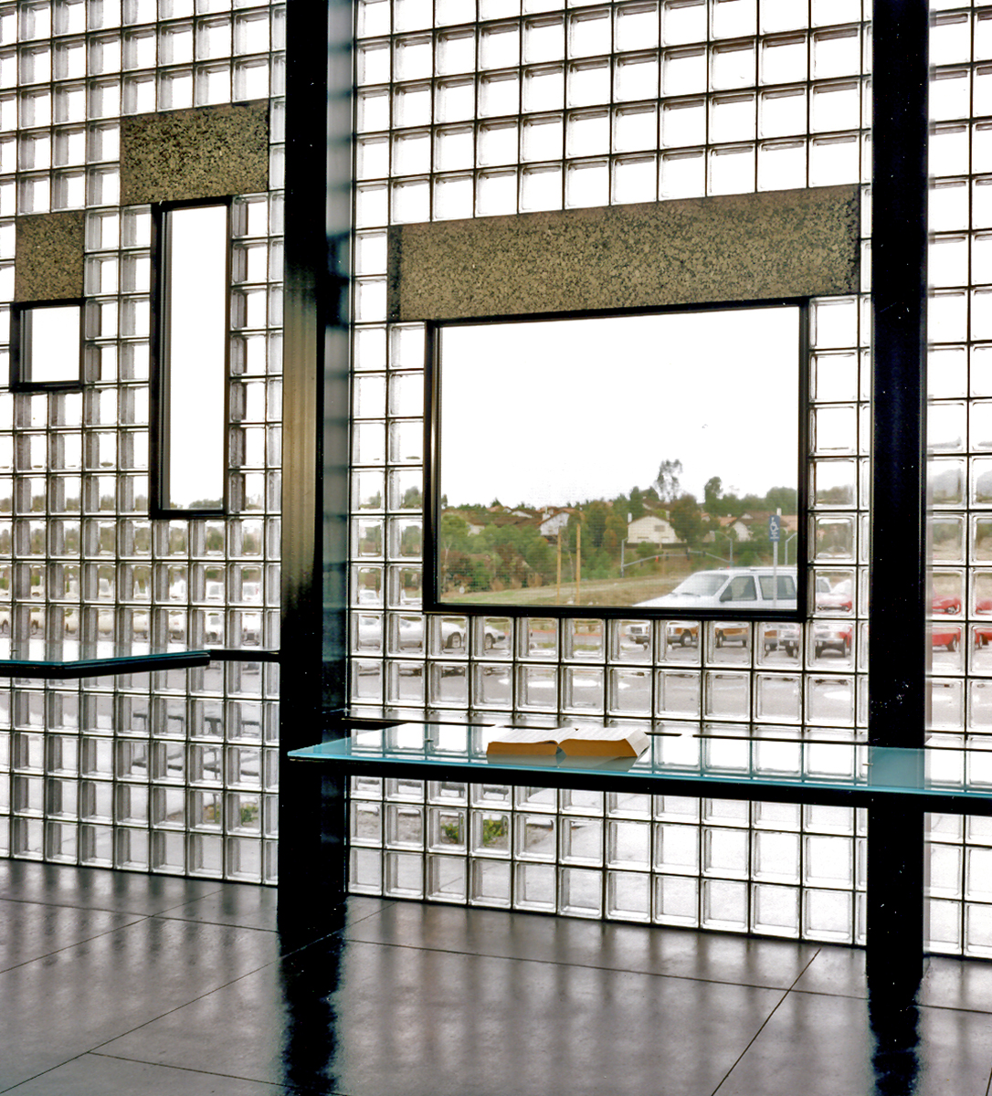
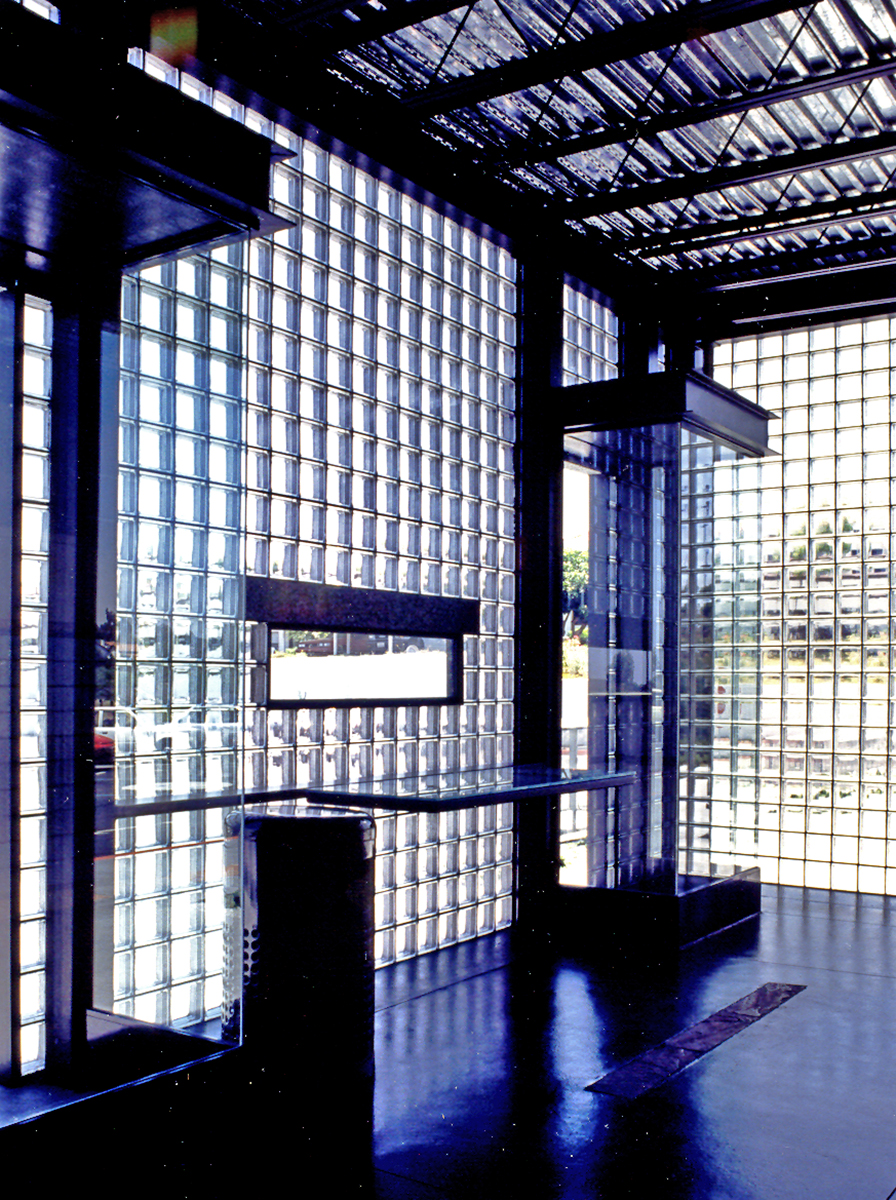
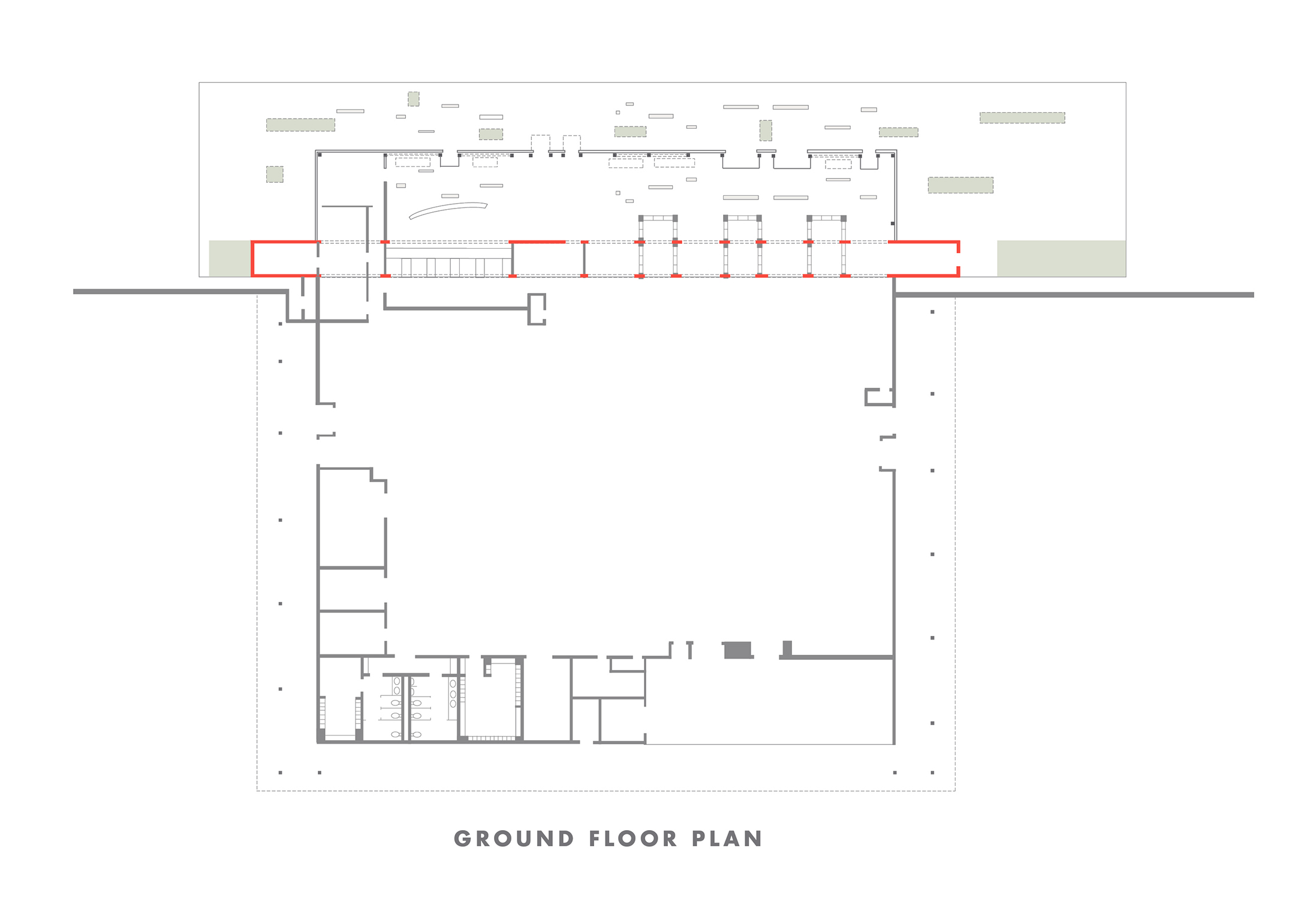

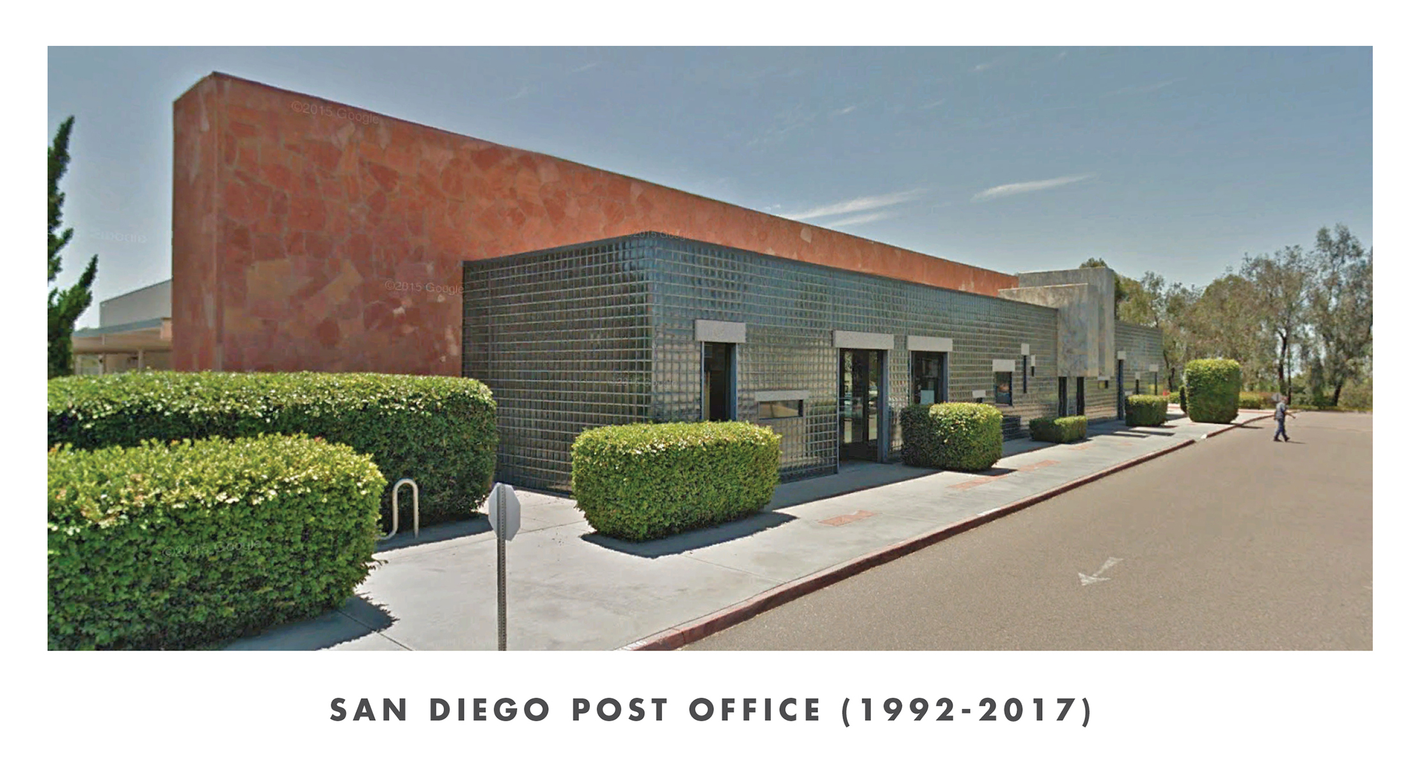

The post office program is comprised of a 4,000 square foot public lobby and a 16,000 square foot mail processing workroom. Where the lobby’s purpose is to be open and visually accessible, the workroom is required to be secure and windowless. The two program components, public space and private space, are separated by a transition space that is sheathed in a random pattern of red Sedona sandstone.
The lobby is constructed of exposed steel columns, beams, and bar joists, and is enveloped in clear glass block. A syncopated pattern of clear glass windows is expressed with solid granite headers. Burnished stainless steel canopies identify the entrance. With its orientation to the north, the lobby is completely illuminated by cool day light. Raised topiary hedges add to the dynamism of the composition.
This project was featured in Progressive Architecture magazine.
FRIEDSON STUDIO

PIC/Design Principal: Richard Benton Friedson, FAIA
Photography: David Hewitt and Anne Garrison Photography
Association: Richard Friedson/The Visions Studio