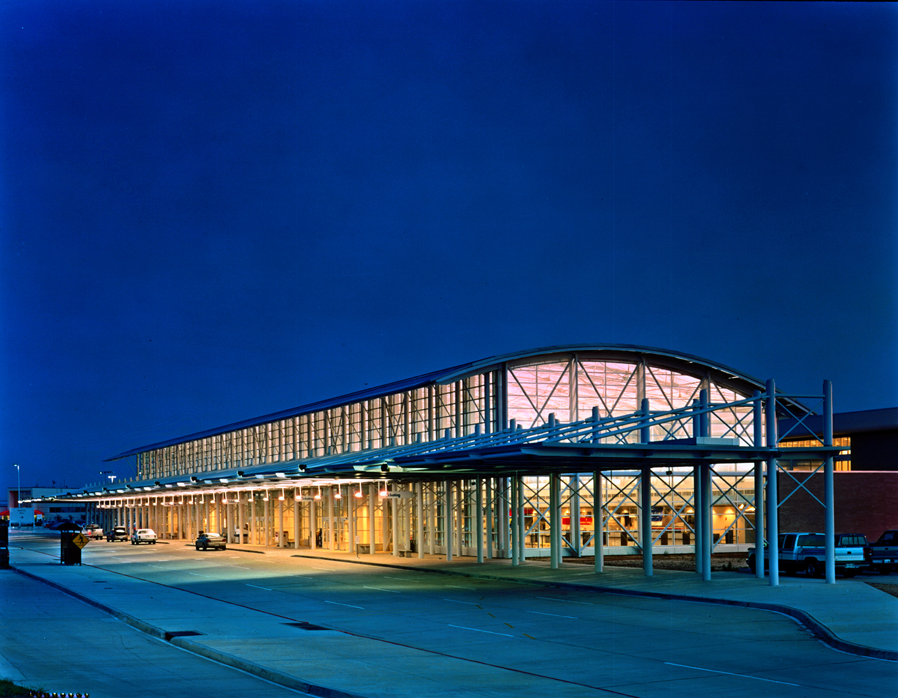
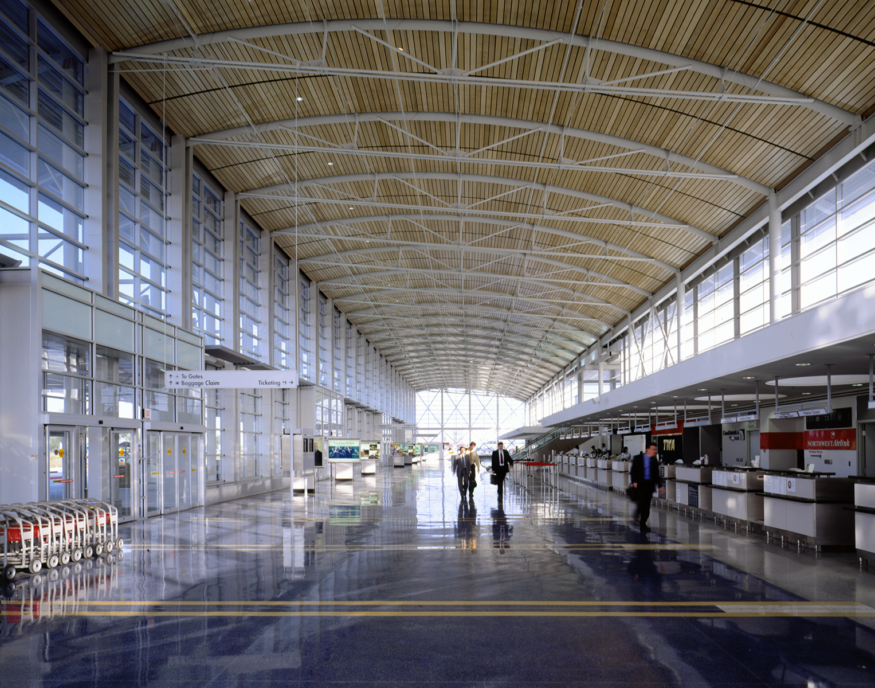
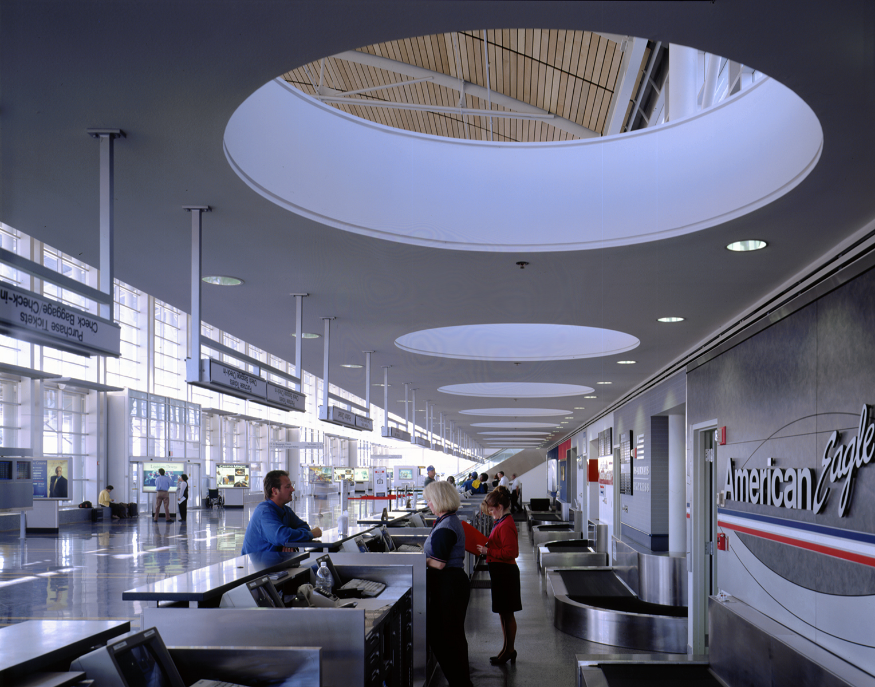
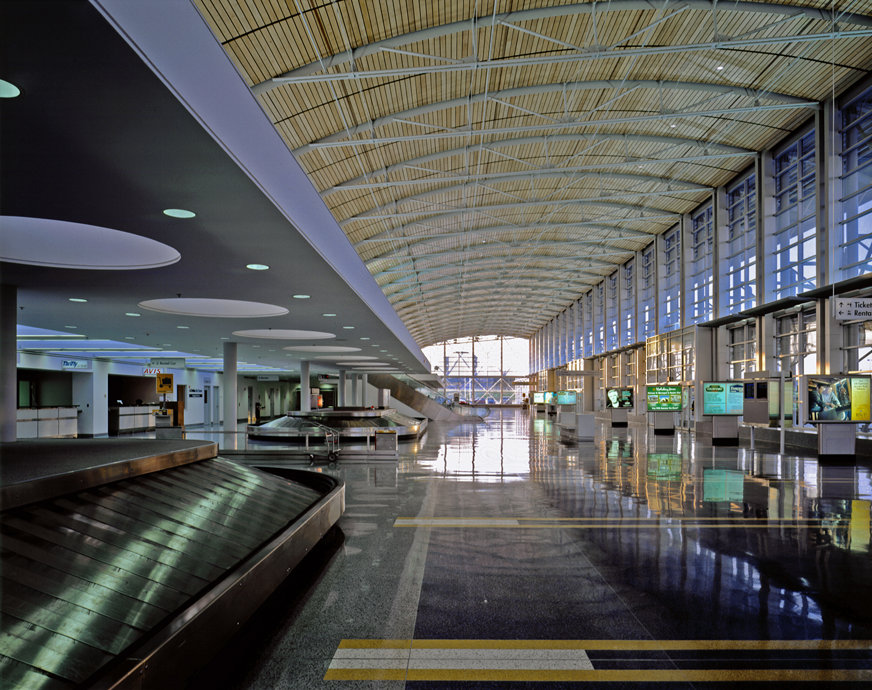
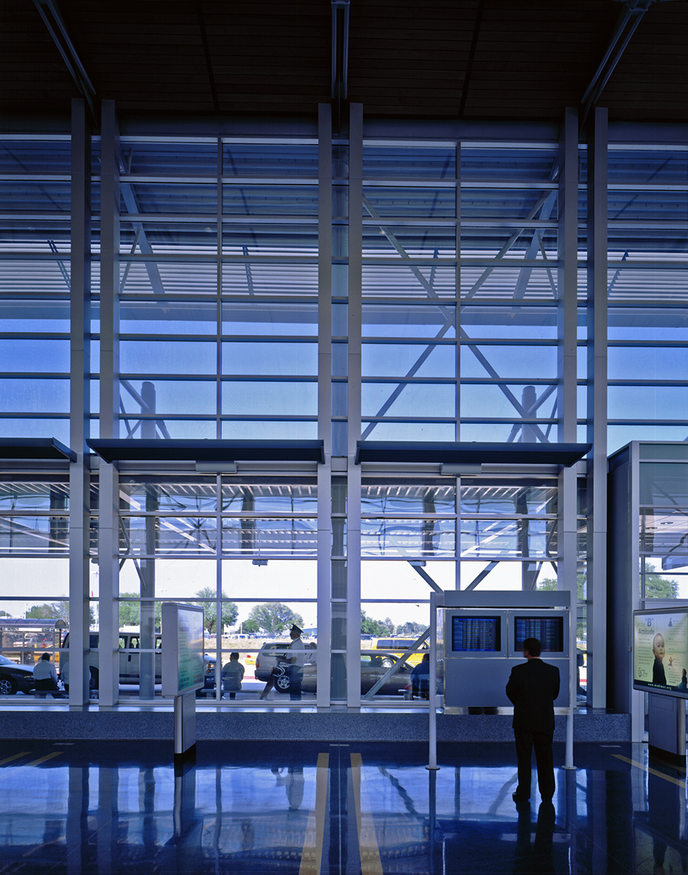
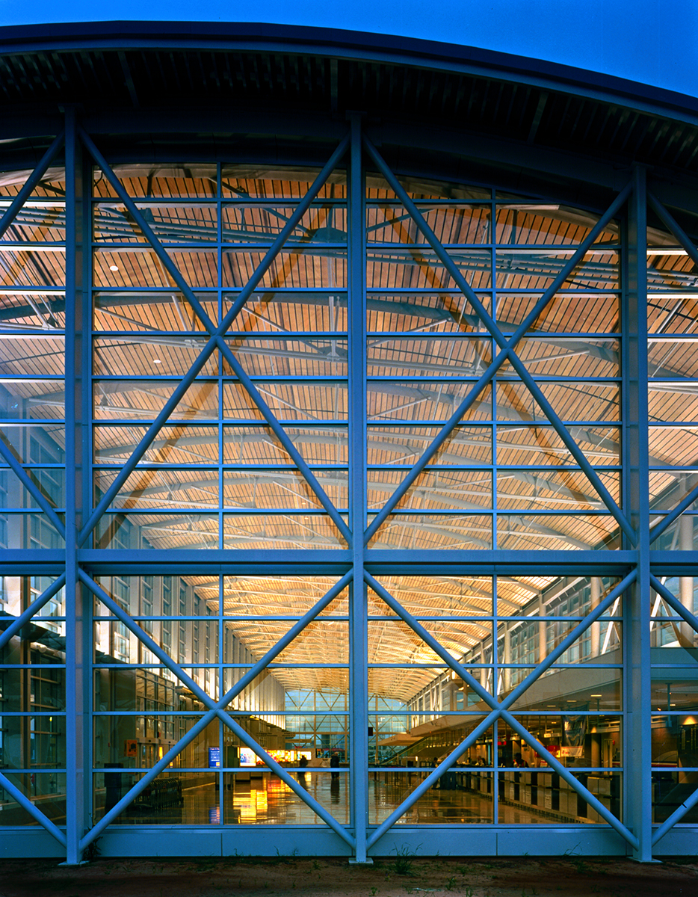
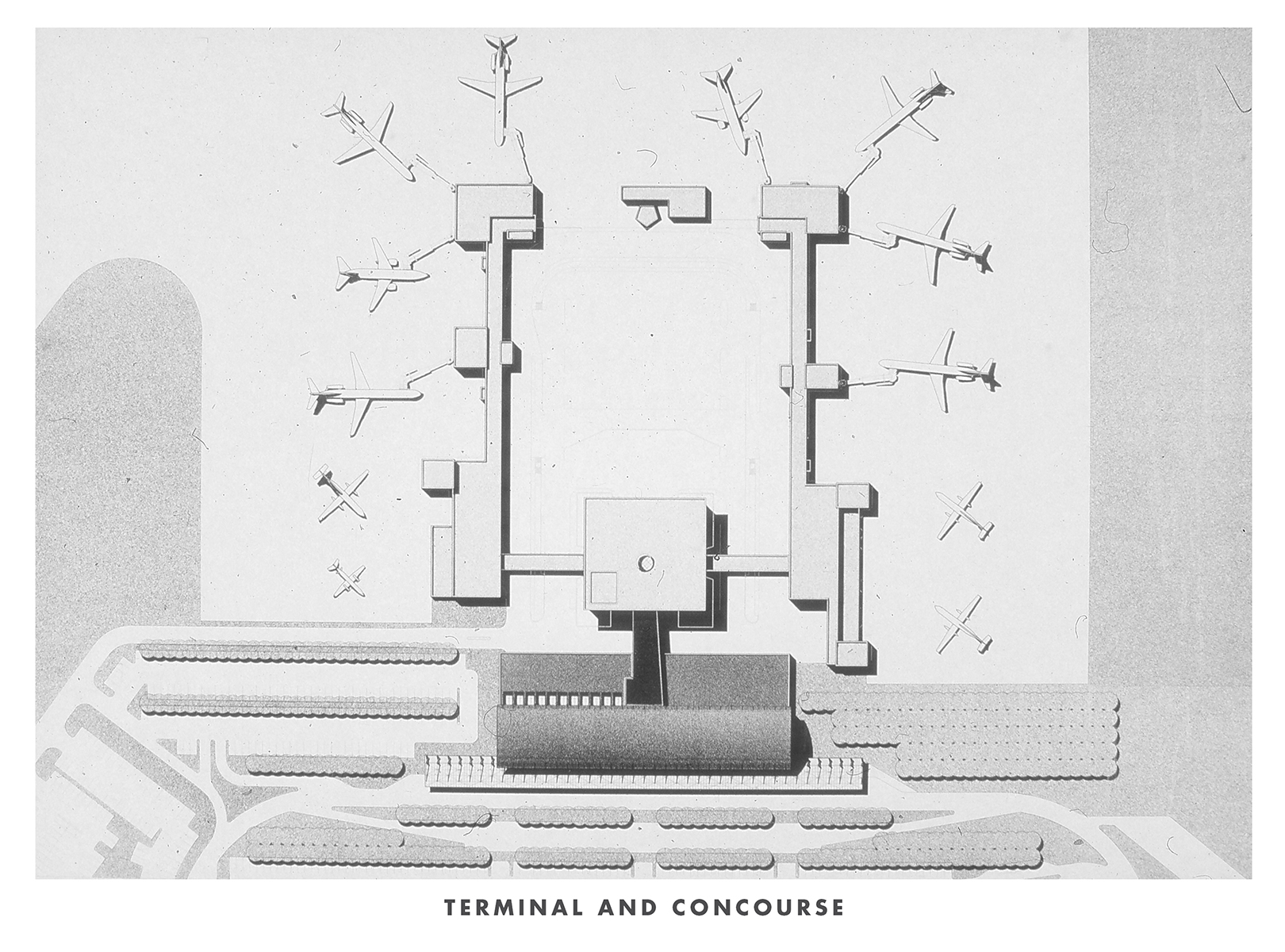

Shreveport Airport’s 64,000 square foot terminal addition consolidates ticketing, baggage claim, and rental car areas on one level. The terminal building was part of a larger project that reconfigured the roadway system, central security, concourses, and retail areas.
Composed from a palette of steel, glass, aluminum, and wood, the new building maximizes the use of daylight, and stands as a lantern at night. The rhythmic geometry of structure and curtain wall encompasses three sides of the perimeter, offering views deep into the interior that make wayfinding and orientation easier for the traveler.
This project received an AIA Honor Award.
FRIEDSON STUDIO

Design Principal: Richard Benton Friedson, FAIA
Photography: Tim Hursley/The Arkansas Office
Association: HNTB